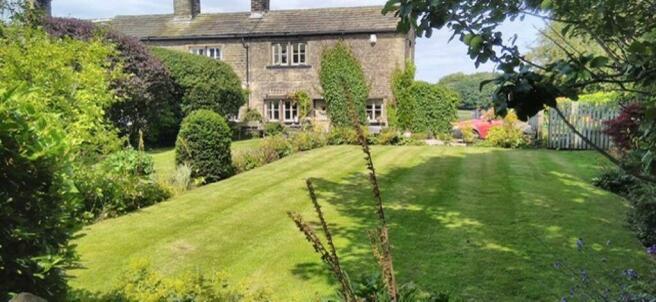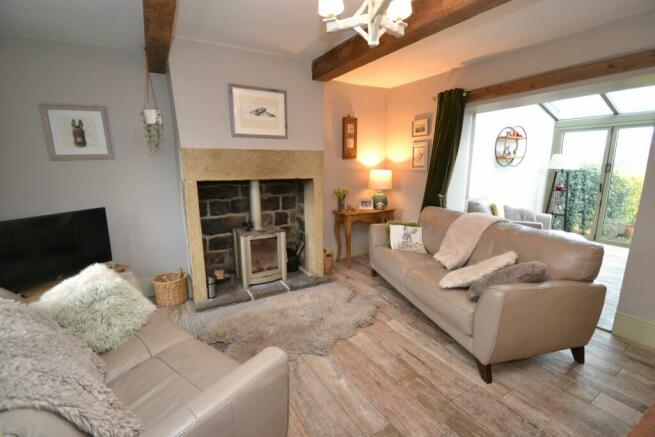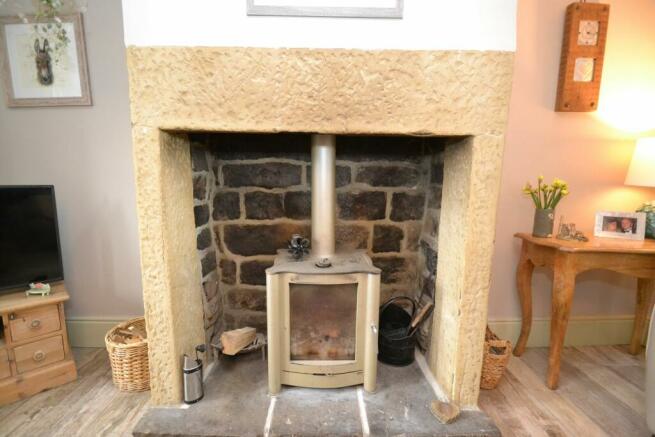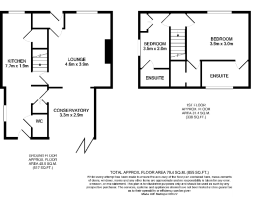Park Place, Thackley,

- PROPERTY TYPE
Cottage
- BEDROOMS
2
- BATHROOMS
2
- SIZE
Ask agent
- TENUREDescribes how you own a property. There are different types of tenure - freehold, leasehold, and commonhold.Read more about tenure in our glossary page.
Freehold
Key features
- IMMACULATE DOUBLE FRONTED 2 BEDROOM EXTENDED END COTTAGE
- CIRCA 1800'S GRADE 11 LISTED
- ONE OF THE MOST SOUGHT AFTER LOCATIONS IN THACKLEY
- LARGE GARDENS WITH OPEN ASPECT TO BOTH
- PARKING FOR 3 CARS
- OUT BUILDING STORAGE PLUS LOG STORE
- 2 BEDROOMS AND 2 EN-SUITE BATHROOMS
- WOOD DOUBLE GLAZED WINDOWS
- TUCKED AWAY IN THIS PRIVATE PART OF THACKLEY
- SEMI-RURAL LIVING WITH OPEN FIELDS TO THE REAR
Description
WHAT CAN ONLY BE DESCRIBED AS ONE OF THACKLEYS PREMIER COTTAGES * SITUATED IN THIS HIDDEN TUCKED AWAY GEM OF A LOCATION IN THE HISTORIC PART OF THACKLEY * GRADE 11 LISTED * DOUBLE FRONTED * 2 BEDROOMS WITH 2 EN-SUITE BATHROOM FACILITIES * EXTENDED TO THE REAR WITH LOTS OF GLASS AND BI-FOLD REAR DOORS * SUPERB SHAKER STYLE KITCHEN * DOWNSTAIRS CLOAKS WC * BEAMS * MULLION STYLE WOOD WINDOWS * GROUND FLOOR UNDER HEATING * INGLENOOK FIREPLACE WITH A MULTI-FUEL STOVE * LARGE FRONT GARDEN * SIDE PARKING AREA FOR 3 CARS * LARGE SHED AND STONE OUT BUILDINGS STORAGE * REAR LAWNED GARDEN WITH A LOG STORE OVER LOOKING OPEN FIELDS * SIMPLY A COTTAGE TO DREAM OF * MUST BE VIEWED TO APPRECIATE ITS POSITION AND CHARM *
Here we have one of the finest cottages in the village which has been in the same family for a long time. Tucked away in this backwater location in the heart of the old part of Thackley, the cottage has a large front garden and a rear garden over looking open fields. Comprising, front stable door into the vestibule, lounge with an inglenook stone fireplace and multi-fuel stove along with beams, this leads onto the glazed extended room with glass roof and bi-fold doors, access onto the kitchen with extensive fitted units in shaker style, cloaks wc. Upstairs are 2 bedrooms both with fitted en-suite facilities. Externally is a large front lawned garden with well stocked borders, gated access on to the country lane, side area for parking for 3 cars, large shed, wheelie bins storage, out building stone storage, rear stone flagged patio, thermostatically controlled water tap, lawned garden over looking open fields, log store. Here you can enjoy alfresco evenings with the summer sunset. This is simply a cottage which once viewed will tick all the boxes for a downsizing retired/professional couple. MUST BE VIEWED TO APPRECIATE ITS POSITION AND CHARM. VIEWING ISSTRICTLY BY APPOINTMENT THROUGH THE AGENT.
Entrance: Front stable door into the vestibule, boxed in cupboard with the consumer units, over head cupboards.
Lounge: 4.76m x 3.90m (15'6 x 12'7). Charming room with beams and mullion style wood double glazed windows, double radiator under, porcelain floor in wood effect with under floor heating, inglenook stone fireplace with a multi-fuel stove, corner feature wall unit, TV points.
Glazed extension: 3.26m x 2.92m (10'6 x 9'5). Glass roof, glass bi-fold doors, porcelain floor in wood effect with under floor heating, exposed stone wall.
Kitchen: 7.85m x 1.90m (25'7 x 6'2). Excellent range of wall & base units in shaker style, work tops with matching splash backs in wood effect, integrated auto-washer and dishwasher, integrated fridge and freezer, induction 4 ring ceramic hob with an extractor and stainless steel extractor and splash back, built in electric cooker, white sink with a chrome mixer tap, beams, pull out larder unit, wood dg window to front & side wood dg window, porcelain floor in wood effect, pantry cupboard, rear stable door.
Cloaks WC: Low flush wc in white with wash basin set on a vanity unit, extractor, matching porcelain floor in wood effect.
Stairs to landing:
Bedroom 1: 3.87m x 2.97m (12'6 x 9'7). Mullion style dg wood windows to front, radiator under, walk in cupboard.
En-Suite: 2.99m x 1.55m (9'8 x 5'0). Three piece bathroom suite in white with chrome fittings and mixer tap, shower glass screen, mullion style wood dg windows to rear, heated towel rail.
Bedroom 2: 3.78m x 1.94m (12'4 x 6'3). Rear dg window, fitted robe with an Ideal Atlantic condensing boiler, contemporary upright radiator.
En-Suite: Shower cubicle with a glass sliding screen, chrome thermostatically controlled shower unit, wc, wash basin set on a vanity unit, part tiled to walls and floor, extractor, heated towel rail, inset ceiling lights.
Externally: Large front lawned garden with established borders and path, walling with gated access onto the country lane. Parking for 3 cars, wheelie bin area, compost area, shed 9' x 9', stone out buildings storage with power for a dryer and extra freezer. Rear flagged patio with an enclosed large lawned garden over looking fields, log store, rear thermostatically controlled water tap, security lighting. VIEWING IS STRICTLY BY APPOINTMENT THROUGH THE AGENT.
Services: Mains electricity, water, drainage and gas are installed. Domestic heating is from a gas fired boiler.
Internet & Mobile Coverage: Information obtained from the Ofcam website and displayed on the website portals is available to view.
- COUNCIL TAXA payment made to your local authority in order to pay for local services like schools, libraries, and refuse collection. The amount you pay depends on the value of the property.Read more about council Tax in our glossary page.
- Band: C
- PARKINGDetails of how and where vehicles can be parked, and any associated costs.Read more about parking in our glossary page.
- Yes
- GARDENA property has access to an outdoor space, which could be private or shared.
- Yes
- ACCESSIBILITYHow a property has been adapted to meet the needs of vulnerable or disabled individuals.Read more about accessibility in our glossary page.
- Ask agent
Park Place, Thackley,
NEAREST STATIONS
Distances are straight line measurements from the centre of the postcode- Apperley Bridge Station0.9 miles
- Baildon Station1.2 miles
- Shipley Station2.0 miles
About the agent
Welcome to Martin S Lonsdale Estate Agents, Thackley. We are a family owned independent estate agency practice, having been established since 1997 in the North Bradford district.
Our office is located in the village of Thackley. It is considered to be an upmarket area of Bradford, which is conveniently placed with transport links for Leeds.
Our specialist market is residential sales for the whole of North East Bradford and parts of Leeds.
We also have links with a leading mo
Notes
Staying secure when looking for property
Ensure you're up to date with our latest advice on how to avoid fraud or scams when looking for property online.
Visit our security centre to find out moreDisclaimer - Property reference 0015123. The information displayed about this property comprises a property advertisement. Rightmove.co.uk makes no warranty as to the accuracy or completeness of the advertisement or any linked or associated information, and Rightmove has no control over the content. This property advertisement does not constitute property particulars. The information is provided and maintained by Martin S Lonsdale, Bradford. Please contact the selling agent or developer directly to obtain any information which may be available under the terms of The Energy Performance of Buildings (Certificates and Inspections) (England and Wales) Regulations 2007 or the Home Report if in relation to a residential property in Scotland.
*This is the average speed from the provider with the fastest broadband package available at this postcode. The average speed displayed is based on the download speeds of at least 50% of customers at peak time (8pm to 10pm). Fibre/cable services at the postcode are subject to availability and may differ between properties within a postcode. Speeds can be affected by a range of technical and environmental factors. The speed at the property may be lower than that listed above. You can check the estimated speed and confirm availability to a property prior to purchasing on the broadband provider's website. Providers may increase charges. The information is provided and maintained by Decision Technologies Limited. **This is indicative only and based on a 2-person household with multiple devices and simultaneous usage. Broadband performance is affected by multiple factors including number of occupants and devices, simultaneous usage, router range etc. For more information speak to your broadband provider.
Map data ©OpenStreetMap contributors.




