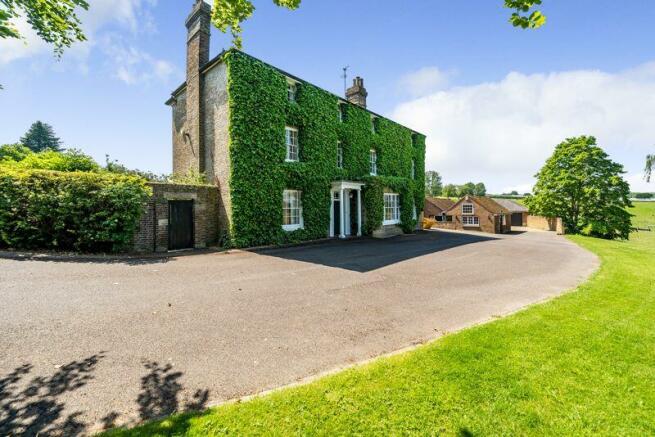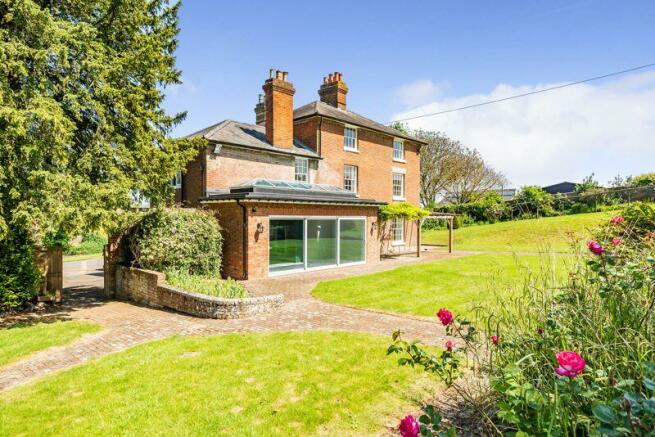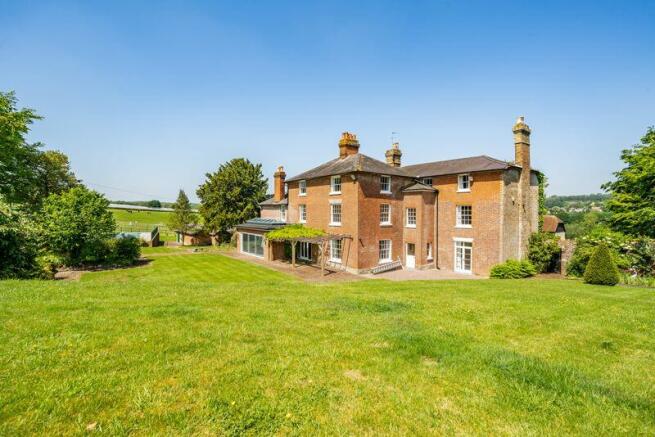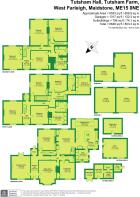Tutsham Farm, West Farleigh
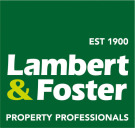
Letting details
- Let available date:
- Now
- Deposit:
- £9,000A deposit provides security for a landlord against damage, or unpaid rent by a tenant.Read more about deposit in our glossary page.
- Min. Tenancy:
- Ask agent How long the landlord offers to let the property for.Read more about tenancy length in our glossary page.
- Let type:
- Long term
- Furnish type:
- Unfurnished
- Council Tax:
- Ask agent
- PROPERTY TYPE
Country House
- BEDROOMS
8
- BATHROOMS
3
- SIZE
Ask agent
Key features
- Set in grounds overlooking the valley of Teston
- Elegant Decor with extension accommodation over three floors
- Three Reception Rooms
- Kitchen/Breakfast Room
- Dining Room
- Playroom
- Games Room
- Eight Bedrooms
- Separate Studio & Sauna
- Extensive grounds with Tennis Court & Swimming Pool
Description
ELECTRIC GATED ENTRANCE. Views over Teston Valley and Marina at Wateringbury.
UNFURNISHED: Oil Central Heating.
AMPLE PARKING.
Viewings by appointment only
Available NowRoom SizesGround Floor: Drawing Room: 5.8 x 4.9Dining Room: 5.9 x 5.6Play Room: 4.8 x 3.9Sitting Room: 5.4 x 4.5Breakfast Room: 6.5 x 4.6Kitchen: 7.9 x 6.9Utility: 3.1 x 2.7 First FloorMaster bedroom: 4.8 x 4.6Dressing room: 3.3 x 3Bedroom 2: 5 x 3.8Bedroom 3: 5.5 x 4.6Bedroom 4: 4.6 x 4.8Bedroom 5: 5 x 6Second FloorBilliard Room: 6.7 x 4.7Bedroom 6: 5 x 5.4Bedroom 7: 4.6 x 4.5Bedroom 8: 5.5 x 4.8Kitchen: 2.8 x 4
Brochures
Property BrochureFull DetailsEnergy performance certificate - ask agent
Council TaxA payment made to your local authority in order to pay for local services like schools, libraries, and refuse collection. The amount you pay depends on the value of the property.Read more about council tax in our glossary page.
Band: H
Tutsham Farm, West Farleigh
NEAREST STATIONS
Distances are straight line measurements from the centre of the postcode- Wateringbury Station0.9 miles
- East Farleigh Station1.9 miles
- Yalding Station2.0 miles
About the agent
Lambert & Foster are leading independent estate agents in Kent and East Sussex, providing a fully integrated residential sales service. For over 100 years we have been successfully selling properties. We provide every client the invaluable benefit of our experience and knowledge to achieve the best results for you.
We sell a wide spectrum of properties including cottages, farmhouses, oasts and barns (converted and unconverted),modern houses, building plots and new developments. We also
Industry affiliations



Notes
Staying secure when looking for property
Ensure you're up to date with our latest advice on how to avoid fraud or scams when looking for property online.
Visit our security centre to find out moreDisclaimer - Property reference 7488386. The information displayed about this property comprises a property advertisement. Rightmove.co.uk makes no warranty as to the accuracy or completeness of the advertisement or any linked or associated information, and Rightmove has no control over the content. This property advertisement does not constitute property particulars. The information is provided and maintained by Lambert & Foster Ltd, Paddock Wood. Please contact the selling agent or developer directly to obtain any information which may be available under the terms of The Energy Performance of Buildings (Certificates and Inspections) (England and Wales) Regulations 2007 or the Home Report if in relation to a residential property in Scotland.
*This is the average speed from the provider with the fastest broadband package available at this postcode. The average speed displayed is based on the download speeds of at least 50% of customers at peak time (8pm to 10pm). Fibre/cable services at the postcode are subject to availability and may differ between properties within a postcode. Speeds can be affected by a range of technical and environmental factors. The speed at the property may be lower than that listed above. You can check the estimated speed and confirm availability to a property prior to purchasing on the broadband provider's website. Providers may increase charges. The information is provided and maintained by Decision Technologies Limited. **This is indicative only and based on a 2-person household with multiple devices and simultaneous usage. Broadband performance is affected by multiple factors including number of occupants and devices, simultaneous usage, router range etc. For more information speak to your broadband provider.
Map data ©OpenStreetMap contributors.
