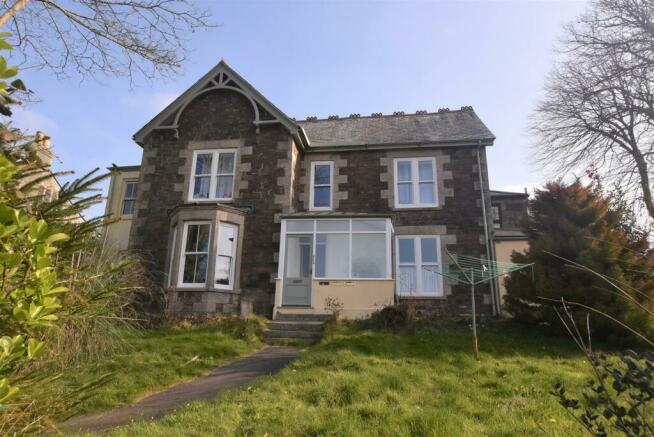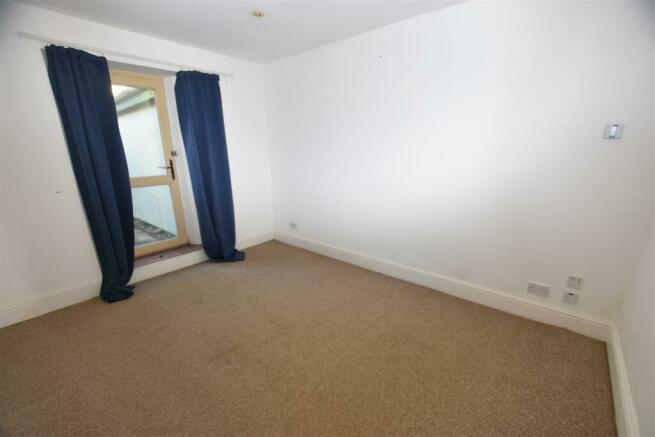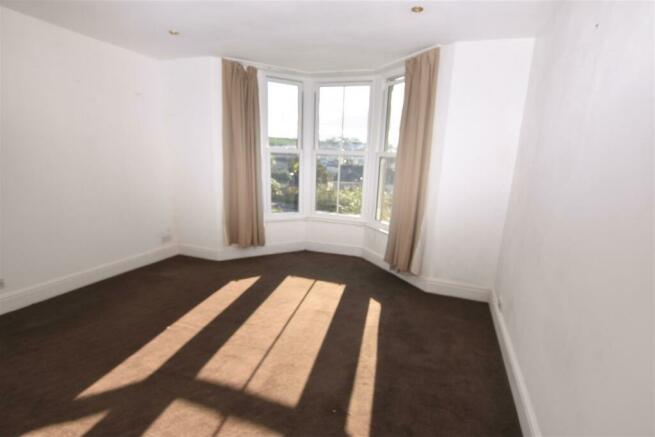
Clinton Road, Redruth

- PROPERTY TYPE
House
- BEDROOMS
5
- BATHROOMS
5
- SIZE
Ask agent
- TENUREDescribes how you own a property. There are different types of tenure - freehold, leasehold, and commonhold.Read more about tenure in our glossary page.
Freehold
Key features
- Substantial Corner Property
- Investment Opportunity
- 5 Letting Apartments
- Emergency Lighting/Carbon Monoxide & Smoke Alarms
- Very Popular Residential Location
- Easy Access To Town
Description
This presents an interesting and excellent opportunity to acquire a fine corner house used for investment purposes. There are three self contained one bedroom flats and two studio flats. At the present time the vendor informs us that the income is in the region of £24,000 per annum and the properties are all occupied on assured shorthold tenancies. Electric underfloor heating is provided where noted on the sales particulars and there are modern electric key meters. Externally there is a garden to the front and to the rear steps leads up to a garage and parking space. Redruth town is within a few hundred yards and here you will find shops, bus services and a railway station.
Please note that some photos are shown as empty rooms as they were before the rooms were tenanted.
Common Entrance Vestibule - With electric meters.
Hallway - Stairs to the first floor, tiled floor and emergency lighting.
Flat 1 -
Lounge - 4.55m into bay x 4.04m (14'11" into bay x 13'3") - A very pleasant sunny aspect with a sash bay window to the front elevation. Underfloor heating.
Inner Hallway - Space for white goods.
Bedroom - 4.30m x 3.07m (14'1" x 10'0") - Door to the rear and underfloor heating.
Shower Room - Shower cubicle, wash hand basin and a low level wc. Underfloor heating.
Kitchen - 2.74m x 1.52m (8'11" x 4'11") - Single drainer stainless steel sink unit plus an array of working surfaces with cupboards and drawers beneath and tiled splash backs. Space for white goods and a cooker hood. Wood flooring with underfloor heating,
Flat 2 -
Lounge - 3.73m x 2.95m (12'2" x 9'8") - Window to the side, spot lighting and underfloor heating. Ceiling spotlights.
Bedroom - 3.05m x 2.80m (10'0" x 9'2") - Window to the side, underfloor heating and spot lighting.
Kitchen - 3.23m x 1.60m (10'7" x 5'2") - Single drainer stainless steel sink unit plus an array of working surfaces with cupboards and drawers beneath plus splash backs. Space for white goods, cooker hood and wooden flooring with underfloor heating.
Shower Room - Shower cubicle with an electric shower, pedestal wash hand basin and a low level wc. Underfloor heating and extractor fan.
Flat 3 -
Lounge - 3.76m x 3.53m narrowing to 1.96m (12'4" x 11'6" na - Windows to front and side, wood flooring with underfloor heating and access to:
Kitchen - 2.87m x 1.57m (9'4" x 5'1") - Single drainer stainless steel sink unit, working surfaces with cupboards and drawers beneath, splash backs and a fitted oven, hob and hood.
Bedroom - 3.96m x 2.74m (12'11" x 8'11") - Window to the front with fine views, fitted cupboard and underfloor heating.
En-Suite - Shower cubicle with an electric shower and a tiled surround. Pedestal wash hand basin and a low level wc. Extractor fan and spot lighting.
Flat 4 -
Kitchen - 2.57m x 2.29m (8'5" x 7'6") - Single drainer stainless steel sink unit plus working surfaces with cupboards and drawers beneath, splash backs and space for white goods. Extractor hood and underfloor heating.
Shower Room - Shower cubicle with an electric shower and tiling, pedestal wash hand basin and a low level wc. Underfloor heating and extractor fan.
Studio - 3.76m x 3.58m (12'4" x 11'8") - Electric panel heater and inset spot lighting. Open aspect.
Outside - There is a seating area with decking.
Flat 5 -
Bedroom Area - 3.45m x 2.77m (11'3" x 9'1") - Electric panel heater and fitted cupboards.
Kitchen/Lounge - 4.88m x 3.58m (16'0" x 11'8") - Single drainer stainless steel sink unit, working surfaces with cupboards and drawers beneath plus splash backs. Fitted oven, hob and extractor unit. Underflooring heating and two double glazed Velux windows.
Shower Room - Shower cubicle, wash hand basin and a low level wc. Underflooring heating and extractor fan.
There is a private piece of ground with this flat.
Outside - The house itself has an enclosed front garden being laid to lawn and the vendor informs us that several tree preservation orders are in place. GARAGE 5.18m x 4.27m (16'11 x 14') with a window to the side and an up and over door. To the side of this is a parking space.
Directions - Passing Redruth Station on your left proceed down the hill turning left under the iron bridge into Bond Street. Continue along here passing St Andrews Church on your left and at the next crossroads the property will be found on the left.
Brochures
Clinton Road, RedruthBrochureCouncil TaxA payment made to your local authority in order to pay for local services like schools, libraries, and refuse collection. The amount you pay depends on the value of the property.Read more about council tax in our glossary page.
Ask agent
Clinton Road, Redruth
NEAREST STATIONS
Distances are straight line measurements from the centre of the postcode- Redruth Station0.3 miles
- Camborne Station3.5 miles
- Perranwell Station5.0 miles
About the agent
Established in 2011, our Estate Agency combines over 60 years of experience in property. Bill has worked in Redruth since 1970 and is fully qualified in sales by private treaty and auction if required. We have a large rental department established over 25 years ago. Our company will offer you a quality service with an in depth knowledge of the area. Call us for buying, selling or letting your home.
Notes
Staying secure when looking for property
Ensure you're up to date with our latest advice on how to avoid fraud or scams when looking for property online.
Visit our security centre to find out moreDisclaimer - Property reference 32954723. The information displayed about this property comprises a property advertisement. Rightmove.co.uk makes no warranty as to the accuracy or completeness of the advertisement or any linked or associated information, and Rightmove has no control over the content. This property advertisement does not constitute property particulars. The information is provided and maintained by Bill Bannister Estate Agents, Redruth. Please contact the selling agent or developer directly to obtain any information which may be available under the terms of The Energy Performance of Buildings (Certificates and Inspections) (England and Wales) Regulations 2007 or the Home Report if in relation to a residential property in Scotland.
*This is the average speed from the provider with the fastest broadband package available at this postcode. The average speed displayed is based on the download speeds of at least 50% of customers at peak time (8pm to 10pm). Fibre/cable services at the postcode are subject to availability and may differ between properties within a postcode. Speeds can be affected by a range of technical and environmental factors. The speed at the property may be lower than that listed above. You can check the estimated speed and confirm availability to a property prior to purchasing on the broadband provider's website. Providers may increase charges. The information is provided and maintained by Decision Technologies Limited. **This is indicative only and based on a 2-person household with multiple devices and simultaneous usage. Broadband performance is affected by multiple factors including number of occupants and devices, simultaneous usage, router range etc. For more information speak to your broadband provider.
Map data ©OpenStreetMap contributors.




