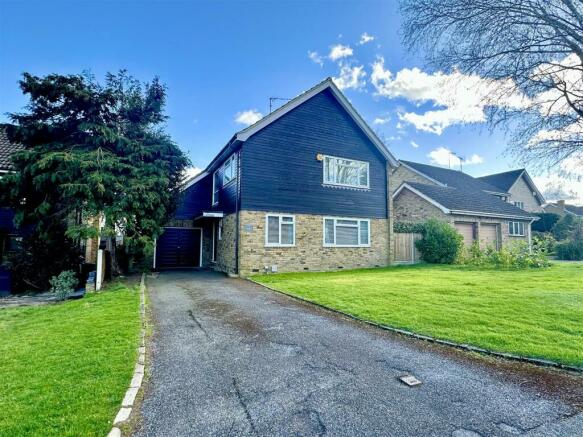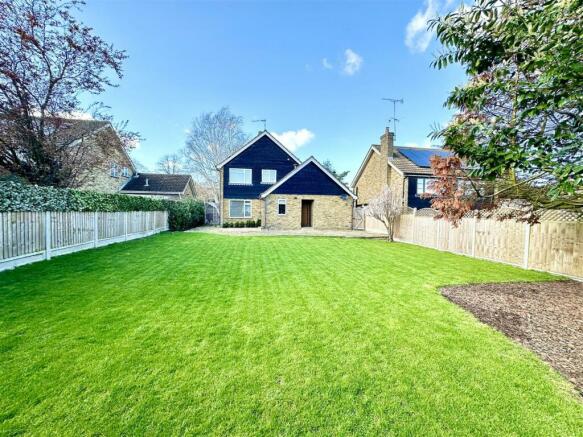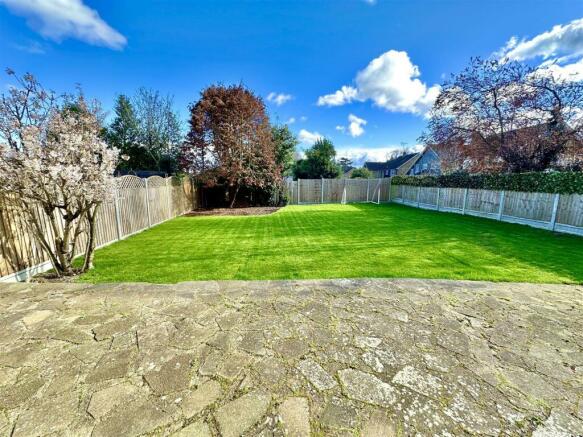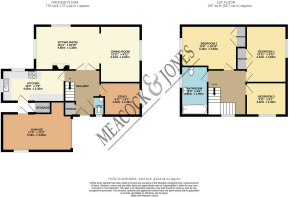
Mulberry Hill, Shenfield, Brentwood

- PROPERTY TYPE
Detached
- BEDROOMS
3
- BATHROOMS
1
- SIZE
Ask agent
- TENUREDescribes how you own a property. There are different types of tenure - freehold, leasehold, and commonhold.Read more about tenure in our glossary page.
Freehold
Key features
- Three Spacious Bedrooms
- Family Bathroom
- Kitchen/Breakfast Room
- Lounge Area
- Dining Area
- Study
- WC
- 60' X 48' South Easterly Rear Garden
- Beautifully Presented
- Plans Approved To Enlarge (Ref. No: 20/01058/HHA)
Description
From beneath a sheltered entrance a step rises to a feature contemporary style front door with obscure glazed leaded light insert. This opens to:-
Entrance Hall - A bright and spacious entrance into this appealing family home. A feature wood effect flooring runs throughout. A turned staircase with art deco style wrought iron balustrading rises to the first floor galleried landing. Below this a door opens to a useful storage cupboard. Feature contemporary style radiator. Door to:-
Cloakroom - A tastefully appointed cloakroom fitted with a close coupled WC and corner vanity wash hand basin with Victorian style mixer tap and feature tiled splashbacks. UPVC obscure double glazed window to the side elevation. Heated towel rail. Coved cornice and spotlights to ceiling. Tiling to the floor.
Study - 3.02m x 2.46m (9'11 x 8'1) - A well proportioned study situated at the front of the property from which a UPVC double glazed window overlooks the front garden. Radiator. Coved cornice to ceiling. Feature wood effect flooring.
Sitting Room - 4.85m x 3.30m (15'11 x 10'10) - The sitting room is accessed from the entrance hall through a pair of glazed double doors. A sunny reception room drawing maximum light from large UPVC double glazed windows that face the front and side elevations. A central focal point of this room is a chimney incorporating a brick fire surround and painted oak bressummer above. Coved cornice to ceiling. Continuation of wood effect flooring. The sitting room is open to the dining area.
Dining Area - 4.24m x 3.02m (13'11 x 9'11) - A good size dining area, illuminated by a wide UPVC double glazed window that overlooks the extensive garden to the front of the property. Radiator. Coved cornice to ceiling. Continuation of feature wood effect flooring.
Kitchen Breakfast Room - 4.65m x 2.36m (15'3 x 7'9) - Though plans have been passed to enlarge this area, (Ref. No: 20/01058/HHA) it currently comprises a most attractive kitchen breakfast room fitted with a tasteful range of units that comprise base cupboards, drawers and matching wall cabinets along three walls. A long wood effect worktop incorporates a ceramic sink unit with Bristan mixer tap and tiled splashbacks above. Integrated appliances to remain include a four ring Bosch gas hob with Elica stainless steel extractor unit fitted above and Bosch fan assisted oven below. Integrated refrigerator, freezer and Bosch dishwasher. Waste disposal unit. The kitchen incorporates a breakfast bar that can seat four people. Tiling to the floor and the walls are partially tiled with brick effect tiled splashbacks. The kitchen is beautifully illuminated by a wide UPVC double glazed window that faces the rear garden terrace in addition to a UPVC double glazed window that overlooks the well tended garden to the rear. A double glazed wood panelled door leads outside. Spotlights to ceiling.
First Floor Galleried Landing - As previously mentioned, an art deco wrought iron balustrade surrounds this area. The landing is illuminated by a large UPVC double glazed window to the side elevation. Access to loft storage. Coved cornice to ceiling. Doors open to:-
Bedroom One - 4.24m x 3.02m (13'11 x 9'11) - UPVC double glazed window to the front elevation with radiator below. Coved cornice to ceiling. Doors open to a wardrobe which provides extensive hanging and shelving space.
Bedroom Two - 4.17m x 3.30m (13'8 x 10'10) - A good sized double bedroom situated at the rear of the property. A UPVC double glazed window overlooks the rear garden with radiator below. Coved cornice to ceiling. Built in wardrobes provide useful storage space.
Bedroom Three - 3.02m' x 2.46m (9'11' x 8'1) - Another very good sized bedroom fitted with a UPVC double glazed window to the side elevation. Radiator. Coved cornice to ceiling.
Family Bathroom - The family bathroom has been luxuriously appointed and comprises a panel enclosed bath with glass shower screen and wall mounted controls. A wide vanity wash hand basin with mixer tap and cupboards below. Close coupled WC. Tiling to the floor and to full ceiling height. Tall contemporary style radiator. Spotlights to ceiling. UPVC obscure double glazed window to the rear.
Rear Garden - The rear garden is a particularly attractive feature and has a south easterly elevation. To the rear of the property is a paved terrace which is in sunshine throughout virtually the entire day. Beyond is an extensive lawn area with specimen trees that provide colour and interest. A wooden gate leads to the front of the property. Outside light and tap. The garden has a depth of 60' and a width of 48'. An external cupboard fitted with shelving opens to provide useful storage for garden equipment. An additional door opens to the garage.
Front Garden - The property is set well back from the road and accessed via a driveway that provides spacious off street parking. The remainder of the front garden has been laid to lawn. Access to garage.
Garage - 5.46m x 4.01m (17'11 x 13'2) - Fitted with an up and over door. Accommodates the meters and fuse box. Window to the side elevation. Door to the rear garden. It is worth mentioning that there is a recess to the side of the garage that provides additional storages space. The garage has power and light connected.
Brochures
Mulberry Hill, Shenfield, BrentwoodBrochureCouncil TaxA payment made to your local authority in order to pay for local services like schools, libraries, and refuse collection. The amount you pay depends on the value of the property.Read more about council tax in our glossary page.
Band: G
Mulberry Hill, Shenfield, Brentwood
NEAREST STATIONS
Distances are straight line measurements from the centre of the postcode- Shenfield Station0.5 miles
- Brentwood Station1.3 miles
- Ingatestone Station3.9 miles
About the agent
Welcome to Meacock & Jones - Shenfield's leading independent Estate Agent.
Established in 1983. We offer a modern approach to property, using traditional values. Our unique approach allows us to offer a bespoke and personal service to each and every client, setting us apart from other agents. Selling homes in Shenfield, Hutton Mount, Hutton, Brentwood, and surrounding areas for almost 40 years.
Industry affiliations



Notes
Staying secure when looking for property
Ensure you're up to date with our latest advice on how to avoid fraud or scams when looking for property online.
Visit our security centre to find out moreDisclaimer - Property reference 32985575. The information displayed about this property comprises a property advertisement. Rightmove.co.uk makes no warranty as to the accuracy or completeness of the advertisement or any linked or associated information, and Rightmove has no control over the content. This property advertisement does not constitute property particulars. The information is provided and maintained by Meacock & Jones, Shenfield. Please contact the selling agent or developer directly to obtain any information which may be available under the terms of The Energy Performance of Buildings (Certificates and Inspections) (England and Wales) Regulations 2007 or the Home Report if in relation to a residential property in Scotland.
*This is the average speed from the provider with the fastest broadband package available at this postcode. The average speed displayed is based on the download speeds of at least 50% of customers at peak time (8pm to 10pm). Fibre/cable services at the postcode are subject to availability and may differ between properties within a postcode. Speeds can be affected by a range of technical and environmental factors. The speed at the property may be lower than that listed above. You can check the estimated speed and confirm availability to a property prior to purchasing on the broadband provider's website. Providers may increase charges. The information is provided and maintained by Decision Technologies Limited. **This is indicative only and based on a 2-person household with multiple devices and simultaneous usage. Broadband performance is affected by multiple factors including number of occupants and devices, simultaneous usage, router range etc. For more information speak to your broadband provider.
Map data ©OpenStreetMap contributors.





