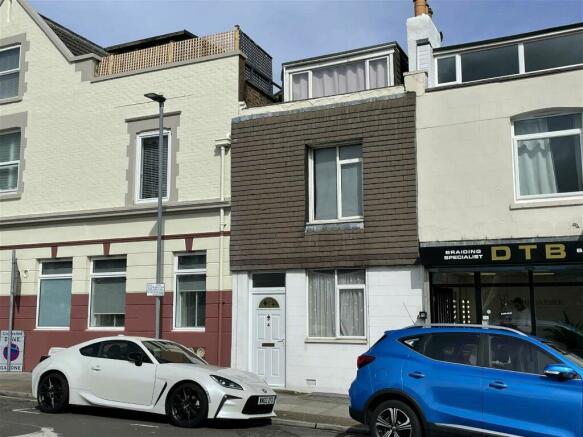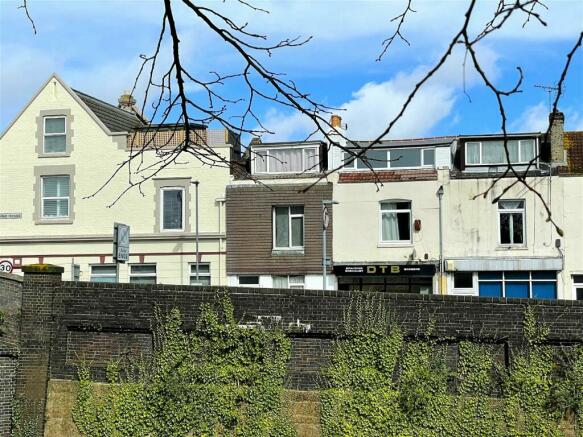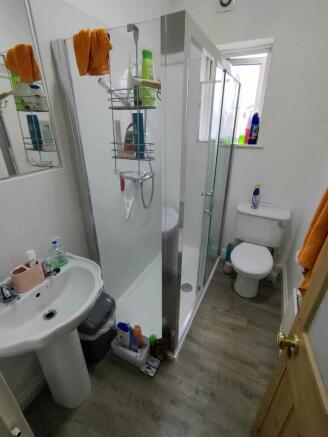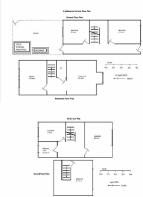
Selbourne Terrace, Fratton PO1 5AL

- PROPERTY TYPE
Terraced
- BEDROOMS
5
- BATHROOMS
1
- SIZE
Ask agent
- TENUREDescribes how you own a property. There are different types of tenure - freehold, leasehold, and commonhold.Read more about tenure in our glossary page.
Ask agent
Description
TO BE SOLD BY PUBLIC AUCTION AT A DATE TO BE CONFIRMED
(UNLESS SOLD PREVIOUSLY).
GUIDE PRICE: £265,000-£275,000.
We invite IMMEDIATE CASH OFFERS, prior to possible Public Auction, for this highly lucrative INVESTMENT opportunity, being a very conveniently situated FIVE BEDROOM HOUSE WITH C3/C4 (HMO) PLANNING CONSENT, let currently to student sharers at £1,900 p.c.m. excluding all bills, equivalent to a GROSS YIELD (at mid-guide) OF 8.5% P.A. APPROX. Selbourne Terrace runs between the main Fratton Road and Claremont Road, a little to the west of Fratton Station, bordering the railway line itself and desirably close for commuters. Some one mile from Southsea Town Centre, and a similar distance from The Seafront, this position places a wide range of public amenities within comfortable reach. A four-storey property (including loft conversion), No. 4 itself forms part of a varied terrace and is of flat-fronted design with rendered and tile-hung facade under a pitched and tiled roof having square dormer. To the rear is an enclosed patio garden with cycle store and pedestrian access. The property is LET until the 31st July 2024 on an Assured Shorthold Tenancy to five occupants at a rent of £1,900 p.c.m. excluding bills, with a projected uplift to £2,000 p.c.m. for the forthcoming year. Available now at an attractive and competitive Guide Price and having held a full HMO Licence for our client's 8 years of ownership, this opportunity is seen as a very worthwhile addition to an investment portfolio. Full details are given as follows:
ENTRANCE HALL
FRONT ROOM - 3.07m x 3m (10'1" x 9'10")
REAR ROOM - 3.07m x 2.95m (10'1" x 9'8")
FIRST FLOOR
LANDING
FRONT ROOM - 3.61m x 3.2m (11'10" x 10'6")
REAR ROOM - 2.95m x 2.51m (9'8" x 8'3")
SHOWER ROOM & W.C.
TOP (SECOND) FLOOR
ROOM FIVE - 4.22m x 4.83m (13'10" x 15'10")
BASEMENT
LIVING ROOM - 4.85m x 3.91m (15'11" x 12'10")
CLOAKROOM & W.C.
KITCHEN - 3.63m x 2.84m (11'11" x 9'4")
OUTSIDE
COUNCIL TAX
EPC 'C'
VIEWING
D. M. NESBIT & CO.
(17844/048325)
ADDITIONAL AUCTION COSTS
Brochures
Brochure 1- COUNCIL TAXA payment made to your local authority in order to pay for local services like schools, libraries, and refuse collection. The amount you pay depends on the value of the property.Read more about council Tax in our glossary page.
- Band: B
- PARKINGDetails of how and where vehicles can be parked, and any associated costs.Read more about parking in our glossary page.
- Ask agent
- GARDENA property has access to an outdoor space, which could be private or shared.
- Yes
- ACCESSIBILITYHow a property has been adapted to meet the needs of vulnerable or disabled individuals.Read more about accessibility in our glossary page.
- Ask agent
Selbourne Terrace, Fratton PO1 5AL
NEAREST STATIONS
Distances are straight line measurements from the centre of the postcode- Fratton Station0.1 miles
- Portsmouth & Southsea Station0.6 miles
- Portsmouth Harbour Station1.4 miles
About the agent
Established in 1921 as an independent practice of Estate Agents, Chartered Surveyors & Auctioneers, and at our address in the heart of Southsea Town Centre since 1965, Nesbit & Co are very much a recognised and trusted name in Estate Agency.
We have carved out a strong reputation among our competitors, based upon the highest standards of service, true professionalism, and a tenacious attitude to our clients' interests - qualities which, when combined with deep local knowledge and a leve
Industry affiliations

Notes
Staying secure when looking for property
Ensure you're up to date with our latest advice on how to avoid fraud or scams when looking for property online.
Visit our security centre to find out moreDisclaimer - Property reference S895164. The information displayed about this property comprises a property advertisement. Rightmove.co.uk makes no warranty as to the accuracy or completeness of the advertisement or any linked or associated information, and Rightmove has no control over the content. This property advertisement does not constitute property particulars. The information is provided and maintained by Nesbits, Southsea. Please contact the selling agent or developer directly to obtain any information which may be available under the terms of The Energy Performance of Buildings (Certificates and Inspections) (England and Wales) Regulations 2007 or the Home Report if in relation to a residential property in Scotland.
Auction Fees: The purchase of this property may include associated fees not listed here, as it is to be sold via auction. To find out more about the fees associated with this property please call Nesbits, Southsea on 0238 214 8243.
*Guide Price: An indication of a seller's minimum expectation at auction and given as a “Guide Price” or a range of “Guide Prices”. This is not necessarily the figure a property will sell for and is subject to change prior to the auction.
Reserve Price: Each auction property will be subject to a “Reserve Price” below which the property cannot be sold at auction. Normally the “Reserve Price” will be set within the range of “Guide Prices” or no more than 10% above a single “Guide Price.”
*This is the average speed from the provider with the fastest broadband package available at this postcode. The average speed displayed is based on the download speeds of at least 50% of customers at peak time (8pm to 10pm). Fibre/cable services at the postcode are subject to availability and may differ between properties within a postcode. Speeds can be affected by a range of technical and environmental factors. The speed at the property may be lower than that listed above. You can check the estimated speed and confirm availability to a property prior to purchasing on the broadband provider's website. Providers may increase charges. The information is provided and maintained by Decision Technologies Limited. **This is indicative only and based on a 2-person household with multiple devices and simultaneous usage. Broadband performance is affected by multiple factors including number of occupants and devices, simultaneous usage, router range etc. For more information speak to your broadband provider.
Map data ©OpenStreetMap contributors.





