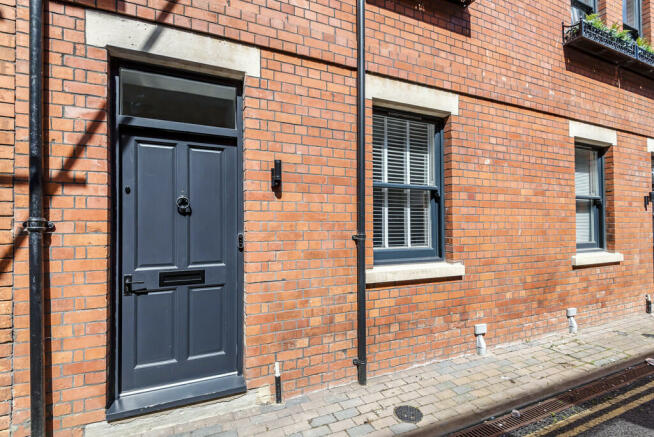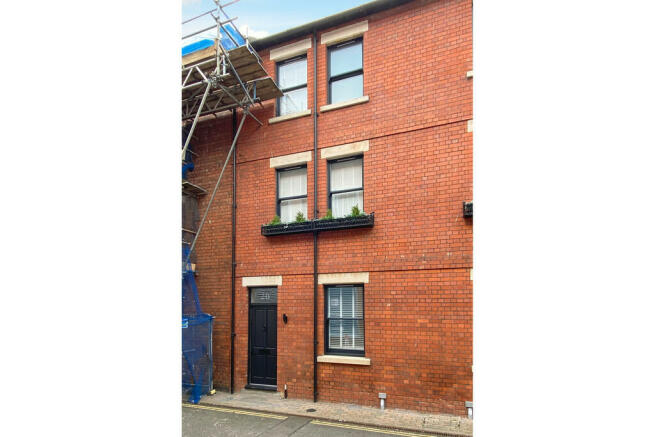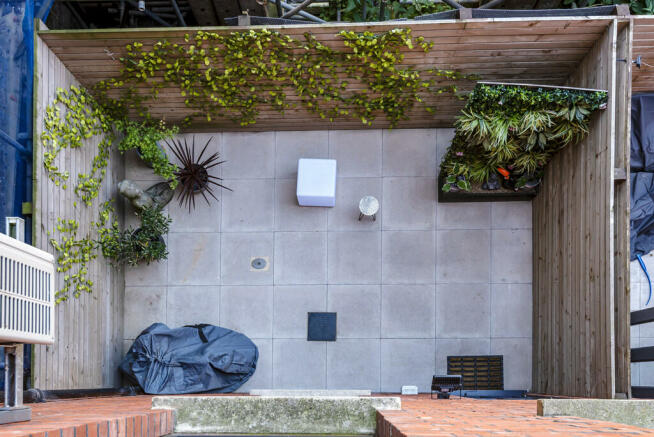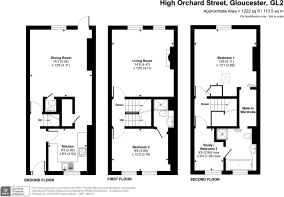The Docks, Gloucester

Letting details
- Let available date:
- Now
- Deposit:
- £1,847A deposit provides security for a landlord against damage, or unpaid rent by a tenant.Read more about deposit in our glossary page.
- Min. Tenancy:
- Ask agent How long the landlord offers to let the property for.Read more about tenancy length in our glossary page.
- Let type:
- Long term
- Furnish type:
- Unfurnished
- Council Tax:
- Ask agent
- PROPERTY TYPE
Town House
- BEDROOMS
3
- BATHROOMS
2
- SIZE
1,222 sq ft
114 sq m
Key features
- Unfurnished Town House
- The Docks are on your doorstep
- Flexible Layout ( two to four bedrooms)
- Two En-Suites plus downstairs WC
- Main Bedroom has walk-in wardrobe
- 9'3 Kitchen (Bosch appliances)
- 14'3 Dining Room and 14'8 Living Room
- Patio Garden and Permit Parking
- Current EPC Rating: C79
- Council Tax Band: D (Glos City Council)
Description
This uniquely positioned three storey townhouse has a flexible and spacious layout which can offer anything from two to four bedrooms. There's partial air conditioning, allocated parking and a patio garden to provide your own outside space.
The Docks and Gloucester Quays are right on your doorstep. This means you have convenient access to an array of shops, cafés, bars and restaurants as well as access to the City Centre.
The following layout is how the current owner has the property arranged:
Ground Floor
Initially there is a hallway that has stairs to the upper floors plus there is access to the kitchen and dining room. The kitchen measures 9'3 x 8'4 and offers storage, worksurfaces and integrated Bosch appliances. These include an electric oven, a ceramic hob, a microwave, a fridge/freezer and a dishwasher.
If you wish, you can walk straight from the kitchen to the dining room at the rear of the home. This 14'3 x 13'6 (max) room is perfect for entertaining and has a door to take you out to the patio garden. Off the dining room there is also a toilet with a wash basin.
First Floor
Here there is a 14'8 x 13'6 living room and a 9'8 x 12'5 (min) guest bedroom which has an en-suite shower room.
Second Floor
To the rear is a 12'1 (min) x 13'6 (max) main bedroom which has a walk-in wardrobe which takes you through to a spacious en-suite bathroom with a separate shower. Also on this floor is the third bedroom which could also be used as a study or a nursery. It measures 9'8 (max) x 6'4 (max) and also has a door into the en-suite bathroom for the main bedroom.
General and Outside
The home is warmed by gas central heating and there is partial air conditioning (living room and main bedroom). There are high ceilings to give a feeling of space and all of the windows are double glazed. To the rear, is the previously mentioned outside space and there is permit parking for two vehicles (to the left of the terrace).
AGENTS NOTES
1) There is a floorplan showing where measurements have been taken from.
2) The photographs were taken before the current tenancy. Prospective Tenants should view the property to see if it is suitable for them and not rely on the photographs.
3) As of April 2024, the government's flood map shows the property is in Flood Zone 1 and states: Locations in flood zone 1 have a low probability of flooding. This means in any year land has a less than 0.1% chance of flooding from rivers or the sea.
RENTAL INFORMATION
1) The Landlord of this property 'may' accept Tenants with pets however this is at the Landlord's discretion. Whether the pet would be accepted would be judged on an individual basis. Due to this, please provide us with details of your pet and we will ask for you.
If the Landlord agrees and is able to allow the pet to be at the property, additional rent will be charged at £50.00 pcm to the Tenant for the privilege of having that pet.
2) Should a prospective Tenant/s wish to move forwards with this property they will need to be able to place a holding deposit that is equivalent to 1 week's rent (£369.23) based on the rent being £1,600.00 pcm.
The tenancy must commence within 15 days of the holding fee being placed unless a Tenant requests in writing for this timeframe to be extended.
3) At the start of the tenancy a prospective tenant/s will need to pay the first month's rent (£1,600.00) in advance together with a deposit of that is equivalent to 5 week's rent (£1,846.15).
The holding deposit (see point 2) can form part of a Tenant's security deposit which would result in the Tenant then needing to pay the remainder of the security deposit.
- COUNCIL TAXA payment made to your local authority in order to pay for local services like schools, libraries, and refuse collection. The amount you pay depends on the value of the property.Read more about council Tax in our glossary page.
- Band: D
- PARKINGDetails of how and where vehicles can be parked, and any associated costs.Read more about parking in our glossary page.
- Permit
- GARDENA property has access to an outdoor space, which could be private or shared.
- Yes
- ACCESSIBILITYHow a property has been adapted to meet the needs of vulnerable or disabled individuals.Read more about accessibility in our glossary page.
- Ask agent
The Docks, Gloucester
NEAREST STATIONS
Distances are straight line measurements from the centre of the postcode- Gloucester Station0.7 miles
About the agent
About Us
The company behind O'Connell Property Agents (previously known as Movearound) started in 2007. We've operated successfully in challenging times whether it be floods, a recession or a global pandemic......we go on. We have always been determined to not let our clients down and to do our very best to achieve for them.
We decided to re-brand to offer a clear identity on who we are and what we do.
O'Connell
The company is family owned and run so, it made sense to
Industry affiliations

Notes
Staying secure when looking for property
Ensure you're up to date with our latest advice on how to avoid fraud or scams when looking for property online.
Visit our security centre to find out moreDisclaimer - Property reference 103404002192. The information displayed about this property comprises a property advertisement. Rightmove.co.uk makes no warranty as to the accuracy or completeness of the advertisement or any linked or associated information, and Rightmove has no control over the content. This property advertisement does not constitute property particulars. The information is provided and maintained by O'Connell Property Agents, Tewkesbury. Please contact the selling agent or developer directly to obtain any information which may be available under the terms of The Energy Performance of Buildings (Certificates and Inspections) (England and Wales) Regulations 2007 or the Home Report if in relation to a residential property in Scotland.
*This is the average speed from the provider with the fastest broadband package available at this postcode. The average speed displayed is based on the download speeds of at least 50% of customers at peak time (8pm to 10pm). Fibre/cable services at the postcode are subject to availability and may differ between properties within a postcode. Speeds can be affected by a range of technical and environmental factors. The speed at the property may be lower than that listed above. You can check the estimated speed and confirm availability to a property prior to purchasing on the broadband provider's website. Providers may increase charges. The information is provided and maintained by Decision Technologies Limited. **This is indicative only and based on a 2-person household with multiple devices and simultaneous usage. Broadband performance is affected by multiple factors including number of occupants and devices, simultaneous usage, router range etc. For more information speak to your broadband provider.
Map data ©OpenStreetMap contributors.




