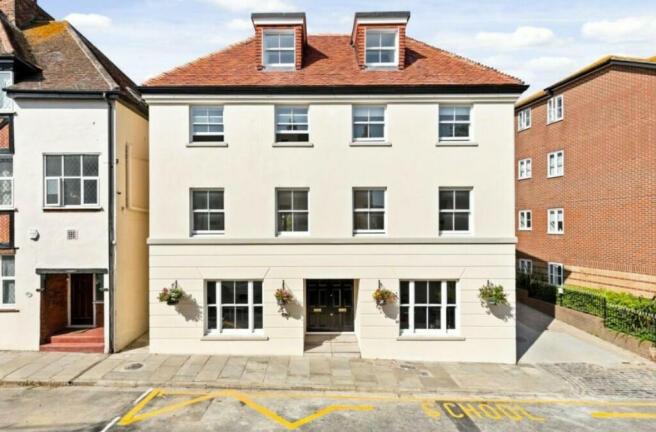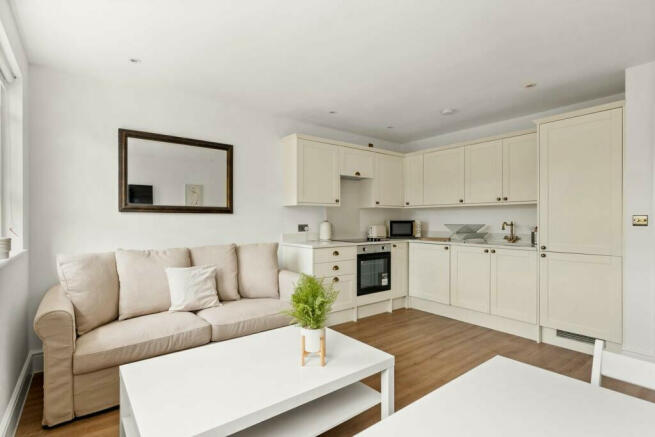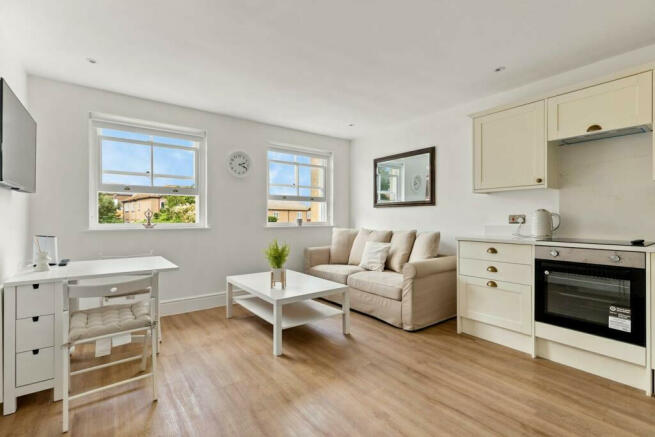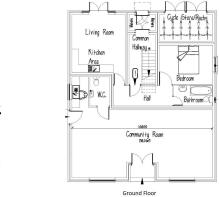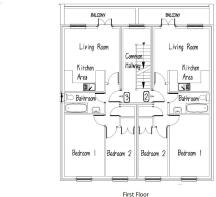19-21 The Bayle, Folkestone, Kent, CT20
- SIZE AVAILABLE
3,703 sq ft
344 sq m
- SECTOR
10 bedroom mixed use property for sale
- USE CLASSUse class orders: C3 Dwelling Houses and Class E
C3, E
Key features
- Comprises block of 6 apartments (2 x 1-Bed & 4 x 2-Bed) and 1 commercial unit
- Apartments can be used for holiday lets
- 2 apartments benefit from private balcony, while ground floor apartment benefits from private patio
- SPV can be purchased to minimize stamp duty
- Development completed in December 2023
- 10 year new-build warranty guarantee
Description
Gross Initial Yield: 5.67%
Rental Income: £85,000 p.a.
VAT is NOT applicable to this property
SPV can be purchased to minimize stamp duty
Apartments can be used for holiday lets
Comprises block of 6 apartments (2 x 1-Bed & 4 x 2-Bed) and 1 commercial unit
2 apartments benefit from private balcony, while ground floor apartment benefits from private patio
Total residential area 287 sq m (3,089 sq ft)
Total commercial area 57 sq m (614 sq ft)
Development completed in December 2023
10 year new-build warranty guarantee
Situated within short walk from Folkestone Creative Quarter and The Harbour Arms, offering variety of award-winning restaurants, street food marketplace, entertainment and art venues, digital office hub and more.
The Bouverie Place Shopping Centre is located within 5 min walk, which hosts retailers such as ASDA, Starbucks, Boots Pharmacy, Costa Coffee, TK Maxx, Subway and many more.
Property Description:
Comprises mixed-use block of 6 apartments and 1 commercial unit. The property is a new-build development, completed in December 2023 to a high standard, providing the following accommodation and dimensions:
Ground Floor
Apartment 1: 41 sq m (441 sq ft) + private patio 25 sq m (270 sq ft)
1 bedroom, open plan kitchen/living room, bathroom, private patio
Commercial Unit: 57 sq m (614 sq ft)
Open plan community/office unit, wc
First Floor
Apartment 2: 47 sq m (506 sq ft) + private balcony
2 bedrooms, open plan kitchen/living room, bathroom
Apartment 3: 47 sq m (506 sq ft) + private balcony
2 bedrooms, open plan kitchen/living room, bathroom
Second Floor
Apartment 4: 47 sq m (506 sq ft)
2 bedrooms, open plan kitchen/living room, bathroom
Apartment 5: 47 sq m (506 sq ft)
2 bedrooms, open plan kitchen/living room, bathroom
Third Floor
Apartment 6: 58 sq m (624 sq ft)
1 bedroom, open plan kitchen/living room, bathroom
Tenancy:
Flat 1 is at present let on AST to an Individual for a term of 12 Months from 3rd January 2024 at a current rent of £10,800 p.a. Deposit held of £1,038.46.
Flat 2 is at present let on AST to an Individual for a term of 12 Months from 17th January 2024 at a current rent of £13,200 p.a. Deposit held of £1,269.23.
Flat 3 is at present let on AST to an Individual for a term of 24 Months from 1st December 2023 at a current rent of £13,800 p.a. Deposit held of £1,592.31.
Flat 4 is at present let on AST to an Individual for a term of 12 Months from 6th October 2023 at a current rent of £15,000 p.a. Deposit held of £1,442.30.
Flat 5 is at present let on AST to an Individual for a term of 12 Months from 8th March 2024 at a current rent of £13,200 p.a. Deposit held of £1,269.23.
Flat 6 is at present let on AST to an Individual for a term of 12 Months from 26th February 2024 at a current rent of £12,000 p.a. Deposit held of £1,153.84.
The commercial unit is at present let to Individuals (Trustees of Sunflower House Community Centre) for a term of 5 Years from 3rd October 2023 at a current rent of £7,000* p.a. and the lease contains full repairing and insuring covenants. Tenant option to determine on each anniversary with min 3 months notice.
*Tenant pays rent of £5,000 p.a. for Year 1, £5,500 p.a. for Year 2, £6,000 p.a. for Year 3, £6,500 p.a. for Year 4 and £7,000 p.a. for Year 5. Vendor will top-up rent so the buyer receives the equivalent to £7,000 p.a. from completion.
Location:
Folkestone is a port town on the English Channel, in Kent, south-east England. The town is located at the eastern end of the M20 which provides fast access to Ashford, Maidstone, London and also to the M25. The property is situated within short walk from Folkestone Creative Quarter and The Harbour Arms, offering variety of restaurants, street food marketplace, entertainment and art venues, digital office hub and more. The Bouverie Place Shopping Centre is located within 5 min walk, which is occupied by retailers such as ASDA Supermarket, Starbucks, Boots Pharmacy, Costa Coffee, TK Maxx, Subway, amongst many more.
Brochures
19-21 The Bayle, Folkestone, Kent, CT20
NEAREST STATIONS
Distances are straight line measurements from the centre of the postcode- Folkestone Central Station0.6 miles
- Folkestone West Station1.3 miles
- Channel Tunnel Terminal Station2.6 miles
Blue Alpine is a UK-wide property consultancy based in central London, focusing on commercial property, developments and residential blocks. Our services include disposals, acquisitions, lettings, auction advice, planning and architecture, dilapidations, and surrenders of leases.
Blue Alpine plans and delivers solutions that manage risk, optimise benefits, and expand the power of capital to protect and strengthen portfolios. By employing a transparent and consultative approach, we can a
Notes
Disclaimer - Property reference thebayle. The information displayed about this property comprises a property advertisement. Rightmove.co.uk makes no warranty as to the accuracy or completeness of the advertisement or any linked or associated information, and Rightmove has no control over the content. This property advertisement does not constitute property particulars. The information is provided and maintained by Blue Alpine, London. Please contact the selling agent or developer directly to obtain any information which may be available under the terms of The Energy Performance of Buildings (Certificates and Inspections) (England and Wales) Regulations 2007 or the Home Report if in relation to a residential property in Scotland.
Map data ©OpenStreetMap contributors.
