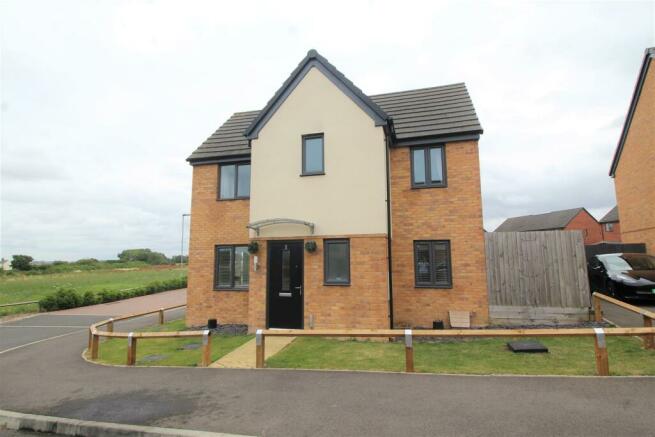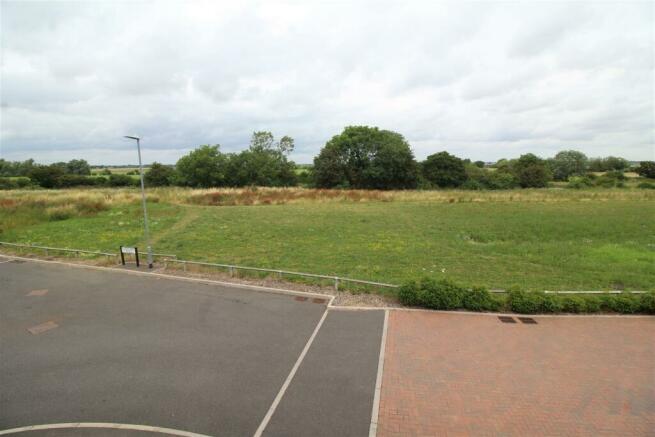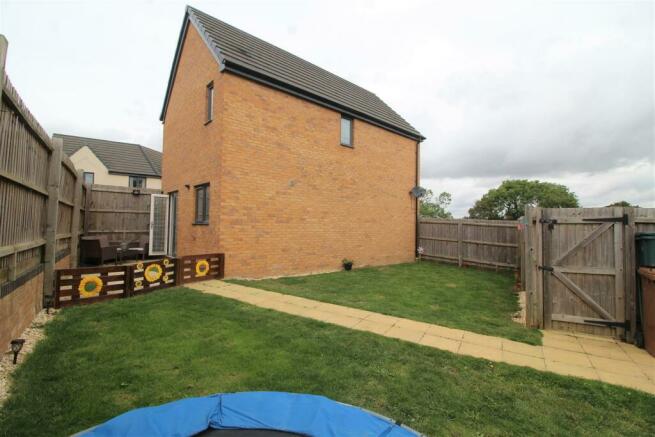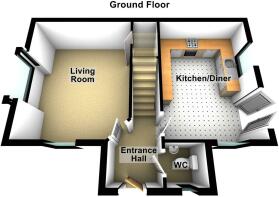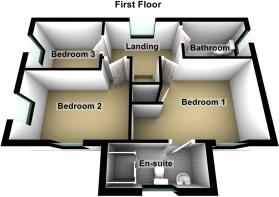Chamberlain Way, Gunthorpe, Peterborough

Letting details
- Let available date:
- Now
- Deposit:
- £1,609A deposit provides security for a landlord against damage, or unpaid rent by a tenant.Read more about deposit in our glossary page.
- Min. Tenancy:
- Ask agent How long the landlord offers to let the property for.Read more about tenancy length in our glossary page.
- Let type:
- Long term
- Furnish type:
- Unfurnished
- Council Tax:
- Ask agent
- PROPERTY TYPE
Detached
- BEDROOMS
3
- BATHROOMS
2
- SIZE
Ask agent
Key features
- DETACHED FAMILY HOME
- CORNER PLOT
- VIEWS OVER GREENBELT & FIELDS
- DRIVEWAY WITH PARKING FOR X2
- THREE BEDROOMS
- SPACIOUS LIVING ROOM WITH BAY WINDOW
- KITCHEN DINER
- PRIVATE REAR GARDEN
- ENSUITE TO MAIN BEDROOM
- EPC RATING B
Description
You enter the property via a wide entrance hall with stairs to the first floor and access to all rooms which include a two-piece cloakroom, living room with box bay window overlooking green space and a storage cupboard that goes under the stairs. The kitchen diner has French doors to the garden, space for dining furniture and features a stylish modern kitchen. Upstairs the landing has a window to the rear bringing in plenty of natural light, three bedrooms which include x2 doubles and x1 single, there is an ensuite shower room to the main bedroom and a separate family bathroom.
Outside there is a good sized and private rear garden space which is mainly laid to lawn with a graveled sitting area off the kitchen, rear gated access leads onto the driveway which offers parking for x2 vehicles.
Entrance Hall - Part glazed composite door, vinyl flooring, stairs to first floor and radiator.
Cloakroom - UPVC double glazed obscure window to front. Fitted with a two piece suite comprising pedestal wash hand basin with tiled splashbacks, WC, radiator and vinyl floor.
Living Room - 4.45m x 3.51m (14'7" x 11'6" ) - UPVC double glazed box window to side and uPVC double glazed window to front. Radiators and under stairs cupboard.
Kitchen Diner - 4.45m x 3.20m (14'7" x 10'6") - UPVC double glazed windows to front and side and uPVC French doors to garden. The kitchen is fitted with a matching range of base and eye level units with work surface over, one and half bowl stainless steel sink and drainer unit with mixer tap, space for fridge/freezer, space and plumbing for washing machine and space for tumble dryer. Integrated electric oven and four ring gas hob with extractor hood over, wall mounted Ideal Logic combi boiler and radiator.
Landing - UPVC double glazed window to rear and radiator.
Bedroom 1 - 2.79m x 4.14m max (9'2" x 13'7" max) - UPVC double glazed window to front, over stairs storage cupboard and radiator. Access to loft.
Ensuite Shower Room - 1.40m x 2.49m (4'7" x 8'2") - UPVC double glazed opaque window to front. Fitted with a three piece suite comprising pedestal wash hand basin, WC, oversized fully tiled shower cubicle with glass doors, part tiled walls, radiator, extractor fan and vinyl floor.
Bedroom 2 - 3.51m x 2.31m (11'6" x 7'7") - UPVC double glazed window to front and UPVC double glazed window to side, fitted carpet, radiator.
Bedroom 3 - 2.51m x 2.01m (8'3" x 6'7") - UPVC double glazed window to side, fitted carpet and radiator.
Bathroom - UPVC double glazed opaque window to side. Fitted with a three piece suite comprising pedestal wash hand basin with tiled splashbacks, WC, panelled bath with shower over. Part tiled walls, extractor fan, radiator and vinyl floor.
Outside - A lawn area surrounds the property, there is a path to the front door and a driveway offers off road parking for two cars to the rear of the property, there is single gated access to the rear garden off the drive. The rear garden which is fully enclosed with timber fencing. mainly laid to lawn, gravel area just off the kitchen's French doors.
Surrounding Area - Peterborough is a Cathedral City with good rail and road network links Gunthorpe is a residential area to the north of the City of Peterborough and is within close proximity to a primary school, shops and public houses. Gunthorpe is a short drive to the Werrington Village which is the original part of the area with shopping and schooling.
Brochures
Chamberlain Way, Gunthorpe, PeterboroughBrochureChamberlain Way, Gunthorpe, Peterborough
NEAREST STATIONS
Distances are straight line measurements from the centre of the postcode- Peterborough Station2.7 miles
- Whittlesea Station6.5 miles
About the agent
Woodcock Holmes Estate Agents, Peterborough
20a Tesla Court, Innovation Way, Lynch Wood, Peterborough, PE2 6FL

Peterborough's most dynamic and fastest growing Estate Agents.
Woodcock Holmes is independently owned by Partners Neil Holmes & Adrian Woodcock, two local estate agents with more than 20 years experience between them.
With a unique and innovative style and approach to Estate Agency, Woodcock Holmes have invested in the latest technology to present your home at its very best. Your home will be marketed with full colour details, together with an innovative floor plan, giving prospec
Industry affiliations


Notes
Staying secure when looking for property
Ensure you're up to date with our latest advice on how to avoid fraud or scams when looking for property online.
Visit our security centre to find out moreDisclaimer - Property reference 33060911. The information displayed about this property comprises a property advertisement. Rightmove.co.uk makes no warranty as to the accuracy or completeness of the advertisement or any linked or associated information, and Rightmove has no control over the content. This property advertisement does not constitute property particulars. The information is provided and maintained by Woodcock Holmes Estate Agents, Peterborough. Please contact the selling agent or developer directly to obtain any information which may be available under the terms of The Energy Performance of Buildings (Certificates and Inspections) (England and Wales) Regulations 2007 or the Home Report if in relation to a residential property in Scotland.
*This is the average speed from the provider with the fastest broadband package available at this postcode. The average speed displayed is based on the download speeds of at least 50% of customers at peak time (8pm to 10pm). Fibre/cable services at the postcode are subject to availability and may differ between properties within a postcode. Speeds can be affected by a range of technical and environmental factors. The speed at the property may be lower than that listed above. You can check the estimated speed and confirm availability to a property prior to purchasing on the broadband provider's website. Providers may increase charges. The information is provided and maintained by Decision Technologies Limited. **This is indicative only and based on a 2-person household with multiple devices and simultaneous usage. Broadband performance is affected by multiple factors including number of occupants and devices, simultaneous usage, router range etc. For more information speak to your broadband provider.
Map data ©OpenStreetMap contributors.
