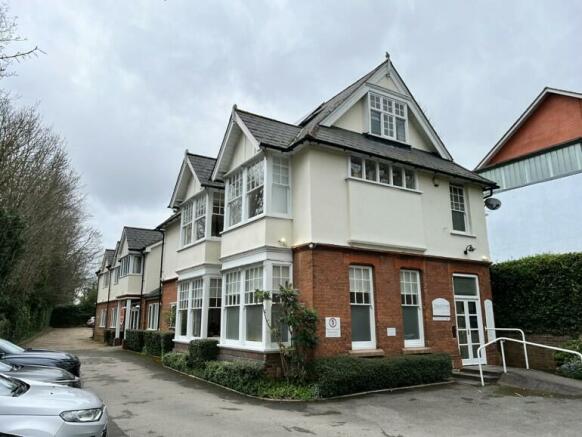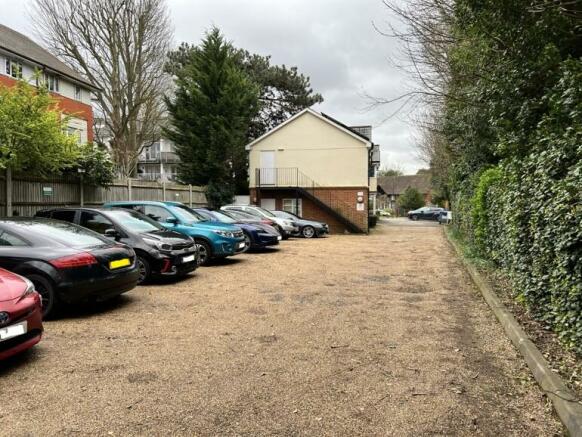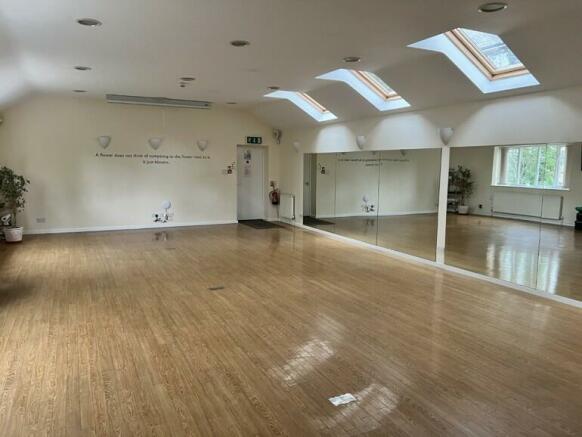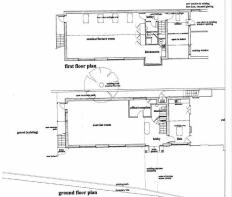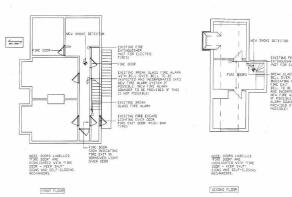Southcote Proactive Healthcare, 3 Sittingbourne Road, Maidstone, Kent, ME14 5ES
- SIZE AVAILABLE
4,268 sq ft
397 sq m
- SECTOR
Office for sale
Key features
- Substantial Building For Sale
- Edge of Town Centre Location
- Suitable for a Variety of Uses
- 4,657 sq ft GEA
- 0.32 Acre Site
- Redevelopment Potential
- 16 Car Parking Spaces
- Open Plan and Cellular Accommodation
- Gas Central Heating
- Available August 2024
Description
SUBSTANTIAL DETACHED BUILDING ON EDGE OF MAIDSTONE TOWN CENTRE WITH SCOPE FOR EXTENSION OR REDEVELOPMENT - FOR SALE
Southcote Proactive Healthcare is a long established health and wellbeing business which is relocating making the existing buildings and available for sale.
The property fronts onto Sittingbourne Road providing excellent visibility and access. It benefits from a large car park to the rear of the property which offers scope for further extension or development.
The property is suitable for a variety of alternative commercial uses but may also be suitable for residential redevelpment subject to obtaining the necessary planning consents.
Site Area of 0.32 Acres
The property comprises a substantial 3-storey period property of brick/block construction with partial rendered elevations under pitched tiled roof and feature bay windows. The original building offers a series of large, interconnecting rooms currently used as treatments rooms and offices and benefits from various period features. It was extended in 2003 providing an additional 2 floors of open plan floorspaces currently used as a gym/rehab rooms. The property has timber framed, singles glazed windows to the main building and has upvc double glazing to the extension, there are two separate boilers both recently installed.
The property has been measured on a Net Internal Area basis as follows:
Ground Floor
Main Building - 64.62 sq m = 696 sq ft
Extension - 108.36 = 1,166 sq ft
First Floor
Main Building - 66.71 sq m = 718 sq ft
Extension - 98.46 = 1,060 sq ft
Second Floor
Main Building - 36.99 sq m = 398 sq ft
Basement - 21.32 sq m = 230 sq ft
Total NIA - 396.47 sq m = 4,268 sq ft
Total GIA - 432.63 sq m = 4,657 sq ft
Externally the property has parking for approximately 16 cars.
The property is not elected for VAT.
Substantial Building For Sale
Edge of Town Centre Location
Suitable for a Variety of Uses
4,657 sq ft GEA
0.32 Acre Site
Redevelopment Potential
16 Car Parking Spaces
Open Plan and Cellular Accommodation
Gas Central Heating
Available August 2024
Tenure Comments
Freehold with Vacant Possession
Brochures
Southcote Proactive Healthcare, 3 Sittingbourne Road, Maidstone, Kent, ME14 5ES
NEAREST STATIONS
Distances are straight line measurements from the centre of the postcode- Maidstone East Station0.5 miles
- Maidstone Barracks Station0.7 miles
- Maidstone West Station0.8 miles
About Sibley Pares Chartered Surveyors, Maidstone
Equitable House, 1 Ashford Road, Maidstone, ME14 5BJ

Notes
Disclaimer - Property reference 202677FH. The information displayed about this property comprises a property advertisement. Rightmove.co.uk makes no warranty as to the accuracy or completeness of the advertisement or any linked or associated information, and Rightmove has no control over the content. This property advertisement does not constitute property particulars. The information is provided and maintained by Sibley Pares Chartered Surveyors, Maidstone. Please contact the selling agent or developer directly to obtain any information which may be available under the terms of The Energy Performance of Buildings (Certificates and Inspections) (England and Wales) Regulations 2007 or the Home Report if in relation to a residential property in Scotland.
Map data ©OpenStreetMap contributors.
