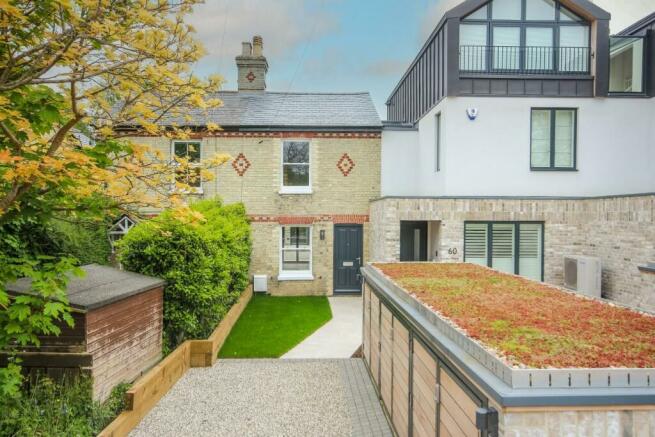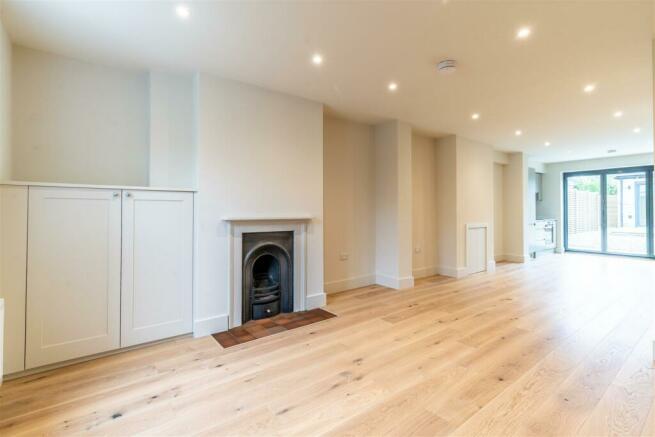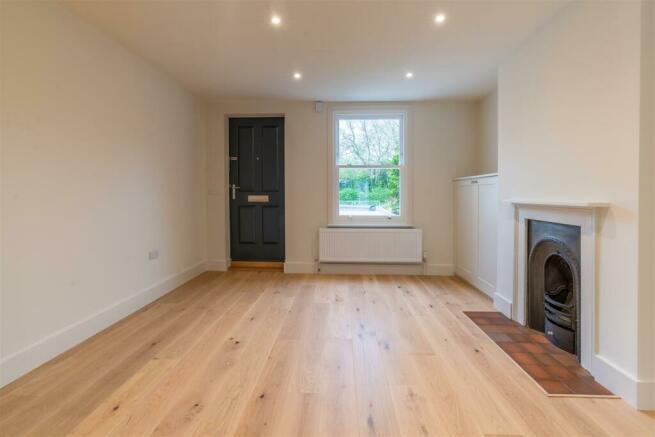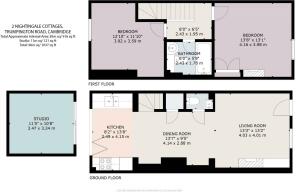Trumpington Road, Cambridge
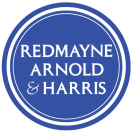
- PROPERTY TYPE
Terraced
- BEDROOMS
2
- BATHROOMS
1
- SIZE
1,037 sq ft
96 sq m
- TENUREDescribes how you own a property. There are different types of tenure - freehold, leasehold, and commonhold.Read more about tenure in our glossary page.
Freehold
Key features
- Beautiful Victorian cottage renovated and extended to the highest of standards
- High quality fixtures and fittings throughout
- Open-plan living/dining/kitchen
- Luxury handmade kitchen with quartz worksurfaces
- Bi-fold doors opening out to the garden
- Newly built self contained 121sq ft garden studio/home office
- Two double bedrooms
- Well-appointed family bathroom
- Parking for 2/3 cars
- Well located for Addenbrookes and the city centre
Description
The Property - The property offers a rare opportunity to purchase a beautiful Victorian cottage, dating back to the 1860’s that has recently been sympathetically extended together with a project of complete renovation, to create a modern insulated, low maintenance home, featuring high quality fixtures and fittings throughout. As you enter the property the quality speaks for itself and the carefully chosen materials and finishes blend to offer a tranquil home. The open plan living accommodation offers three distinct zones, with sitting area, dining area and a luxury handmade kitchen with quartz worktops, built in appliances and bi-fold doors allowing access to the rear garden. There is also a ground floor cloakroom with W.C.
On the first floor the landing leads to two double bedrooms, one with fitted cupboards and feature cast iron fireplace. There is also a quality family bathroom, with shower over bath.
Outside the property is set back from the road with driveway parking for two to three vehicles and a recently landscaped garden laid to grass, with path to the front door and a secure lockable cycle store. To the rear of the property is an enclosed low maintenance courtyard garden, laid to gravel, with two generous paved terraces and a self contained 121 Sq ft new build fully insulated garden studio/home office complete with Cat 6 cabling and sliding doors, offering versatile extra day room accommodation suitable for a wide variety of uses - home office, gym, games room etc.
Location - The property is well located for access to Addenbrooke's and the biomedical campus (1.5 miles), the city centre (1.8 miles) and to the M11 at Junction 11(1.5 miles). The excellent private and state schooling within the city is also easily accessible, along with the Botanic Gardens. Cambridge mainline railway station (1.8 miles) offers trains to both London Liverpool Street (70 minutes) and London Kings Cross (43 minutes), Waitrose superstore 0.9 miles, Stansted Airport 28 miles.
Specification - KITCHEN
• Bespoke, hand-made kitchen with flat fronted units
• Quartz worktops and matching upstands in neutral ‘White Storm’ colour.
• Bosch Hob with Elica extractor
• Under-mounted chrome sink
• Integrated Bosch appliances: Oven, Dishwasher and full height Fridge/Freezer unit
• Aquabion water conditioner
• LED strip lighting to underside of wall unit
HEATING AND WATER SYSTEM
• New gas-fired, efficient low emission combination boiler
• Underfloor heating in part of ground floor and radiators elsewhere
• Outside taps at front and for garden studio
FLOORING
• Engineered oak flooring to ground floor
• Porcelanosa tiled flooring to ground floor WC and washing machine cupboard
• Karndean laminate wood effect flooring to bathroom
• Wool loop pile carpet to bedrooms, stairs and landing
BATHROOMS, EN-SUITE AND CLOAKROOM
• Contemporary white sanitaryware, including concealed cistern WC
• Chrome mixer taps, shower and bath fittings
• Bath with shower over and screen
• Vanity unit with resin worktop and basin
• Electric chrome towel rail
• Electric underfloor heating
GARDEN STUDIO
• Creative space with vaulted ceiling
• High quality facing brickwork and slate tiled roof
• Aluminium Velfac RIBO sliding door to front elevation
• Category 6 wiring back to house to enable Wi-Fi coverage
LANDSCAPING
• Permeable gravel driveway for 2 - 3 cars
• Porcelain front path and rear terraces from Porcelanosa
• Turfed front garden
• Horizontal Venetian style fencing from Jacksons Fencing
WARRANTY
10-year Advantage warranty
ELECTRICAL
• Category 6 Data wiring throughout, including to the garden studio
• Aerial sockets to reception room and bedrooms with digital aerial in loft
• Data points to reception room and bedrooms
• LED down lighters throughout, with dimming switches
• External lights to front and rear.
• External waterproof power socket
• Wired smoke alarms
CONSTUCTION AND EXTERNAL FINISHES
• Rear extension and garden studio designed by RIBA Award winning architects, Haysom Ward Miller (RIBA House of the Year Winners 2018, RIBA National Award 2022)
• High quality Sunflex 55 aluminium bifold doors from ID Systems
• New double glazed timber sash windows to front
• Bike and bin stores to the front of property built with steel frames, green roofs and attractive cedar clad doors
• Attractive original Victorian fireplaces retained on ground floor and front bedroom
• Ground floor has been lined in a damp membrane as part of the renovation works.
Parking - Off road parking for two to three cars to front of property included in Freehold.
Tenure And Services - Freehold. Mains water, gas, drainage and electric are connected to the property.
Connectivity - Broadband is available at the address via fibre cable.
Mobile phone signal is suggested to be good in this area.
Local Authority - Cambridge City Council - Council Tax Band D
Fixtures And Fittings - Unless specifically mentioned in these particulars, all fixtures and fittings are expressly excluded from the sale of the freehold interest.
Brochures
2 Nightingale Cottage, 58 Trumpington Road - BrochBrochureCouncil TaxA payment made to your local authority in order to pay for local services like schools, libraries, and refuse collection. The amount you pay depends on the value of the property.Read more about council tax in our glossary page.
Band: D
Trumpington Road, Cambridge
NEAREST STATIONS
Distances are straight line measurements from the centre of the postcode- Cambridge Station1.3 miles
- Shelford Station2.4 miles
- Cambridge North3.4 miles
About the agent
Redmayne Arnold & Harris is a broadly based independent partnership providing a comprehensive range of advice encompassing Commercial, Agricultural and Residential Property.
Notes
Staying secure when looking for property
Ensure you're up to date with our latest advice on how to avoid fraud or scams when looking for property online.
Visit our security centre to find out moreDisclaimer - Property reference 33069683. The information displayed about this property comprises a property advertisement. Rightmove.co.uk makes no warranty as to the accuracy or completeness of the advertisement or any linked or associated information, and Rightmove has no control over the content. This property advertisement does not constitute property particulars. The information is provided and maintained by Redmayne Arnold & Harris New Homes, Great Shelford. Please contact the selling agent or developer directly to obtain any information which may be available under the terms of The Energy Performance of Buildings (Certificates and Inspections) (England and Wales) Regulations 2007 or the Home Report if in relation to a residential property in Scotland.
*This is the average speed from the provider with the fastest broadband package available at this postcode. The average speed displayed is based on the download speeds of at least 50% of customers at peak time (8pm to 10pm). Fibre/cable services at the postcode are subject to availability and may differ between properties within a postcode. Speeds can be affected by a range of technical and environmental factors. The speed at the property may be lower than that listed above. You can check the estimated speed and confirm availability to a property prior to purchasing on the broadband provider's website. Providers may increase charges. The information is provided and maintained by Decision Technologies Limited. **This is indicative only and based on a 2-person household with multiple devices and simultaneous usage. Broadband performance is affected by multiple factors including number of occupants and devices, simultaneous usage, router range etc. For more information speak to your broadband provider.
Map data ©OpenStreetMap contributors.
