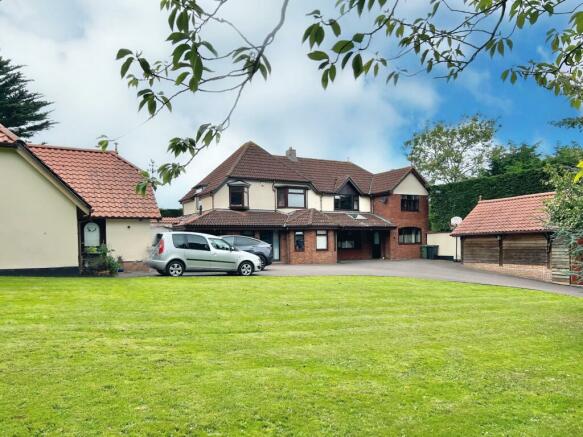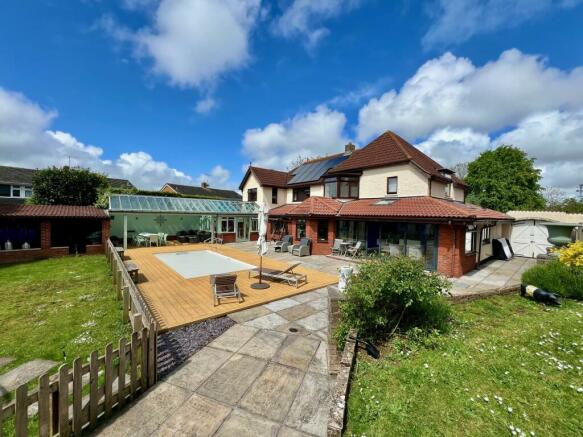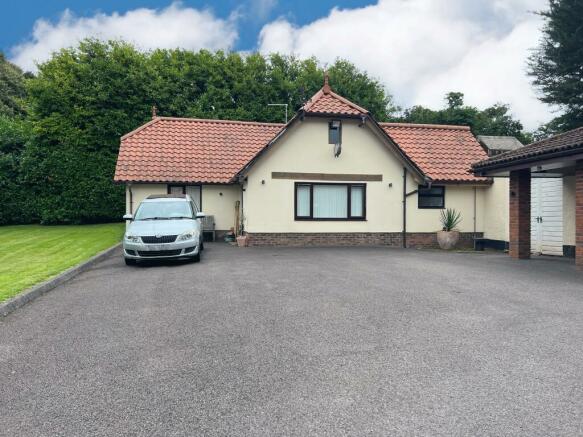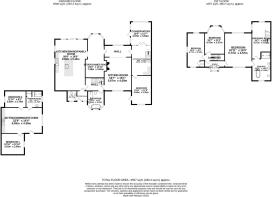Edge of Exeter

- PROPERTY TYPE
Detached
- BEDROOMS
6
- BATHROOMS
3
- SIZE
Ask agent
- TENUREDescribes how you own a property. There are different types of tenure - freehold, leasehold, and commonhold.Read more about tenure in our glossary page.
Freehold
Key features
- Large Kitchen / Dining / Family Room
- Sitting Room with Inglenook Fireplace
- Study / Games Room
- Conservatory
- Ground Floor Bathroom & Separate Cloakroom
- Integral Annexe with Kitchen / Sitting area & Bedroom
- 3 First Floor Bedrooms - Master with En-Suite & Dressing Room
- Detached Two Bedroom Annexe
- Mature Gardens & Parking
- Heated Outdoor Swimming Pool
Description
sat in approximately three quarters of an acre in total,
on the edge of Exeter with good access to major routes
4/5 Bedroom House with large open plan kitchen / family room and two bathrooms
2 Bedroom Detached Annexe with an open plan vaulted sitting / dining / kitchen room and shower room
Various outbuildings and storage
Lawned gardens, heated swimming pool and ample parking
SITUATION Woodwater Lane is the location for the Woodwater Academy and is in the direct catchment area for the highly regarded St. Peter's C of E High School. It also benefits from a local convenience store and is ideally positioned for access onto major roads, such as the M5 and the A30. Nearby Heavitree has a wider range of shops, with a Health Centre, Churches and a Post Office. There is also a regular bus service which runs to the City Centre which is approximately two miles away.
The accommodation comprises (all measurements are approximate):
GROUND FLOOR
ENTRANCE Composite entrance door to the...
HALLWAY Opaque double glazed window to the front. Tiled floor. Downlighters. Doors leading off to...
CLOAKROOM 5' 9" (1.75m) x 5' 4" (1.63m): Low level WC. Wash hand basin with mixer tap. Tiled floor. Double glazed window to front. Wall mounted gas fired boiler.
KITCHEN / DINING / FAMILY ROOM 28' 6" (8.69m) x 18' (5.49m): A very large room with two double glazed windows to the side. Double glazed windows and sliding patio doors leading out onto the rear garden. The kitchen units have stone worktops with inset one and a half bowl sink with drainer and mixer tap. Inset Siemens five ring induction hob. Integrated dishwasher, combi oven and plate warmer. Integrated larder fridge and larder freezer. Cupboards under. On the central island unit there are further cupboards and drawers under the worktop surface. Downlighers. Central pendant lights. Tiled floor. Door to...
INNER HALLWAY Stairs to first floor. Built-in understairs cupboard. Doors off to Sitting room and bathroom.
BATHROOM 10' 3" (3.12m) x 9' 3" (2.82m): Modern white suite comprising free-standing bath with central mixer tap. Pedestal wash hand basin with mixer tap. Oversized fully tiled shower cubicle with twin headed shower. Low level WC. Tiled floor and walls. Chromed runged radiator. Double glazed windows to all sides. Downlighters.
From the kitchen there is an opening through to the...
STUDY / GAMES ROOM 24' 3" (7.39m) x 11' 11" (3.63m): Double glazed bay window to the rear. Tiled floor with underfloor heating. Recessed bar area. Door leading through to...
INNER HALL. Door to...
SITTING ROOM 18' 7" (5.66m) x 15' 1" (4.60m): Double glazed window to rear and to front. Large feature Inglenook fireplace with cast iron woodburner. Beamed ceiling. Door back to hallway. Radiators. Door leading to the...
ANNEXE
From the inner hall a door leads to...
KITCHEN / SITTING ROOM 16' 8" (5.08m) x 11' (3.35m): Stairs leading to first floor. Glazed windows and doors leading into the conservatory. The kitchen has worktop surfaces with inset stainless steel sink and drainer with mixer tap. Oak fronted cupboards under. Matching wall mounted cupboards. Radiator. Wood flooring. Door to...
BEDROOM 15' 11" (4.85m) x 11' (3.35m): Double glazed window to front. Door leading to the outside. Downlighters. Tiled floor. Radiator.
CONSERVATORY 13' (3.96m) x 11' 7" (3.53m): Fully glazed, double glazed glass roof. Window to the rear and side and double glazed door leading to the outside. Radiator.
FIRST FLOOR
LANDING: Downlighters. Doors leading off to...
BEDROOM 2 18' 11" (5.77m) x 9' 8" (2.95m): Double glazed windows to the front, side and rear. Fitted wardrobe. Downlighers. Radiator.
BEDROOM 3 15' 7" (4.75m) x 11' 1" (3.38m): Large double glazed bay window to the rear. Downlighters. Radiator. Fitted wardrobes.
STUDY 11' 1" (3.38m) x 5' 7" (1.70m): Double glazed bay window to front. Downlighters. Radiator.
There is a door from the study leading through to...
BEDROOM 1 18' 11" (5.77m) x 15' (4.57m): A large room with double glazed windows to the front and to the rear. Two radiators. Door leading through to...
EN-SUITE 15' 11" (4.85m) x 10' 5" (3.17m): A really good sized en-suite with double glazed window to the front. Free standing claw foot bath with mixer tap. Twin wash hand basins in tiled splashback. High flush Victorian style WC. Large walk-in shower cubicle with glass door and twin headed shower in full tiled surround. Radiator. Door leading through to...
DRESSING ROOM 20' 7" (6.27m) x 10' 5" (3.17m): Double glazed window to rear and side. Five fitted double wardrobes all with mirrored glass doors. Further double mirrored wardrobe. Hatch to roof. Stairs leading down to annexe kitchen / sitting room. Radiator.
DETACHED ANNEXE
Double glazed entrance door to...
OPEN PLAN KITCHEN / SITTING / DINING ROOM 22' 9" (6.93m) x 14' 4" (4.37m): A nice large room with a vaulted ceiling with double glazed window to the front and to the rear.
BEDROOM 1 12' 10" (3.91m) x 11' 10" (3.61m):
BEDROOM 2 11' 10" (3.61m) x 9' 2" (2.79m):
SHOWER ROOM 9' 2" (2.79m) x 9' (2.74m):
OUTSIDE: The property is approached via a long gated driveway providing access to the parking and turning area for several vehicles.
GARAGE 18' (5.49m) x 11' 8" (3.56m): Power and light.
OFFICE / STORE 15' (4.57m) x 13' (3.96m): Power and light.
The FRONT GARDEN is mainly laid to lawn with some mature trees and hedge enclosure. There is access around the side of the house to the rear garden. To the left hand side of the house is the detached annexe.
REAR GARDEN To the side of the rear garden is a purpose built play area and a gazebo covering the hot tub. Calor gas tank. Area of lawned garden. Very large paved patio with a raised decked SWIMMING POOL area. A further area of lawn with a fence enclosure, which houses two further storage areas, one of which is the size of a static caravan. Garden storage. Opening through to continuing land.
COUNCIL TAX BAND: F
WHAT3WORDS: ///robe.foil.topped
DIRECTIONS: From Exeter city centre proceed along Topsham Road to the Countess Wear roundabout. Turn left onto Rydon Lane and just before the second set of lights, turn left onto Parkland Drive. Follow the road around, turn left into Woodwater Lane and The Headland is down on the left opposite the school.
- COUNCIL TAXA payment made to your local authority in order to pay for local services like schools, libraries, and refuse collection. The amount you pay depends on the value of the property.Read more about council Tax in our glossary page.
- Band: F
- PARKINGDetails of how and where vehicles can be parked, and any associated costs.Read more about parking in our glossary page.
- Yes
- GARDENA property has access to an outdoor space, which could be private or shared.
- Yes
- ACCESSIBILITYHow a property has been adapted to meet the needs of vulnerable or disabled individuals.Read more about accessibility in our glossary page.
- Ask agent
Edge of Exeter
NEAREST STATIONS
Distances are straight line measurements from the centre of the postcode- Digby & Sowton Station0.7 miles
- Polsloe Bridge Station1.2 miles
- Newcourt1.2 miles
About the agent
Hall & Scott is an independent Estate Agent specialising in the area of East Devon and whose ethos, like the district it serves, has always been to offer a one of a kind experience.
East Devon is an area of contrast which encompasses bustling market towns, rural villages and a variety of seaside resorts including the grand regency esplanade of Sidmouth. Its Jurassic coastline is a World Heritage Site whilst, at the heart of its geography there is a large area of outstanding natural bea
Industry affiliations

Notes
Staying secure when looking for property
Ensure you're up to date with our latest advice on how to avoid fraud or scams when looking for property online.
Visit our security centre to find out moreDisclaimer - Property reference HSEXM_669085. The information displayed about this property comprises a property advertisement. Rightmove.co.uk makes no warranty as to the accuracy or completeness of the advertisement or any linked or associated information, and Rightmove has no control over the content. This property advertisement does not constitute property particulars. The information is provided and maintained by Hall & Scott, Exmouth. Please contact the selling agent or developer directly to obtain any information which may be available under the terms of The Energy Performance of Buildings (Certificates and Inspections) (England and Wales) Regulations 2007 or the Home Report if in relation to a residential property in Scotland.
*This is the average speed from the provider with the fastest broadband package available at this postcode. The average speed displayed is based on the download speeds of at least 50% of customers at peak time (8pm to 10pm). Fibre/cable services at the postcode are subject to availability and may differ between properties within a postcode. Speeds can be affected by a range of technical and environmental factors. The speed at the property may be lower than that listed above. You can check the estimated speed and confirm availability to a property prior to purchasing on the broadband provider's website. Providers may increase charges. The information is provided and maintained by Decision Technologies Limited. **This is indicative only and based on a 2-person household with multiple devices and simultaneous usage. Broadband performance is affected by multiple factors including number of occupants and devices, simultaneous usage, router range etc. For more information speak to your broadband provider.
Map data ©OpenStreetMap contributors.




