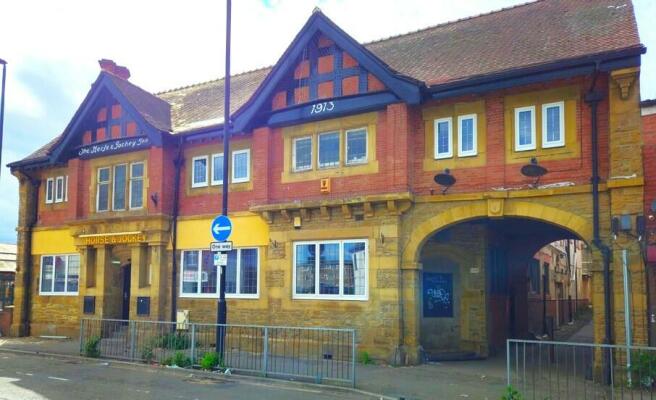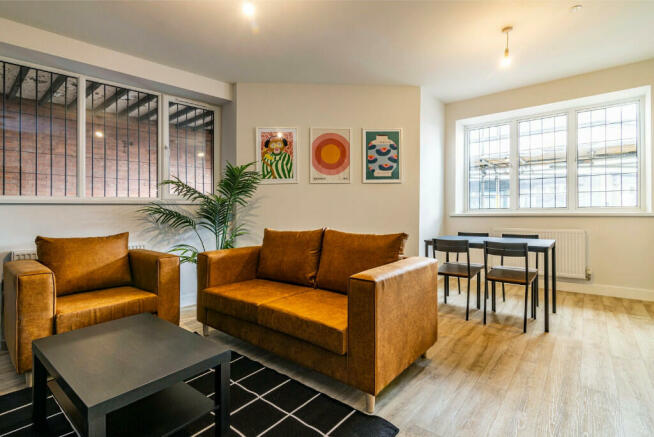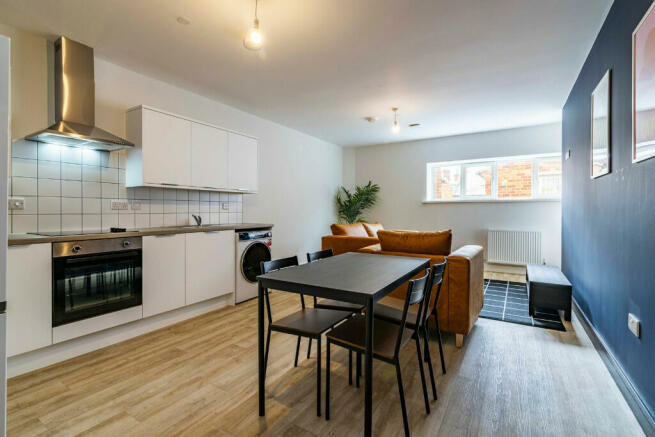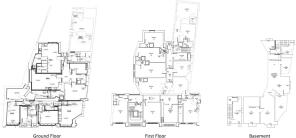154 St. Sepulchre Gate West, Doncaster, South Yorkshire, DN1

- PROPERTY TYPE
Block of Apartments
- BEDROOMS
15
- SIZE
8,504 sq ft
790 sq m
- TENUREDescribes how you own a property. There are different types of tenure - freehold, leasehold, and commonhold.Read more about tenure in our glossary page.
Freehold
Key features
- Current rental income: £82,820 p.a.
- Total ERV: £110,520 p.a. GIY: 8.84%
- Newly converted block of 5 apartments and 10-bedroom HMO (12 person) HMO
- Conversion included significant roof works, new windows, new boilers and more
- Property benefits from rear yard and ancillary at basement
- Total gross internal area of 790 sq m (8,504 sq ft)
- Retail occupiers within 5 minute walk include Sainsburys, Greggs, McDonalds, TK Maxx, Burger King and many more.
- Situated within 5 min walk from Doncaster Rail Station
Description
Current rental income: £82,820 p.a.
Total ERV: £110,520 p.a. GIY: 8.84%
VAT is NOT applicable to this property
Comprises newly converted residential block of 5 apartments and 10-bedroom (12 person) fully licensed HMO
Conversion included significant roof works, new windows, new boilers and full refurbishment of all units/areas
Property benefits from rear yard and ancillary at basement
Total gross internal area of 790 sq m (8,504 sq ft)
Situated within 5 min walk from Doncaster Rail Station providing frequent direct services to London Kings Cross, Manchester, Leeds, Sheffield, York and many more.
The city centre is undergoing a £300m regeneration programme covering retail, leisure and office spaces
Retail occupiers within 5 minute walk include Sainsburys, Greggs, McDonalds, TK Maxx, Burger King and many more.
Property Description:
The property comprises two-storey newly converted to a high standard residential block, consisting of 4 x 1-bed and 1 x 2-Bed Flats at ground floor and 10-bed (12 person) HMO at first floor. The property benefits from rear yard and basement, providing the following accommodation and dimensions:
Ground Floor: 329 sq m (3,541 sq ft)
Flat 1 - 1 bedroom, open plan kitchen/living room, bathroom
Flat 2 - 1 bedroom, open plan kitchen/living room, bathroom
Flat 3 - 2 bedrooms, open plan kitchen/living room, bathroom
Flat 4 - Studio, open plan kitchen/living room, bathroom
Flat 5 - 1 bedroom, open plan kitchen/living room, bathroom
First Floor: 326 sq m (3,510 sq ft)
10 bedrooms (9 en-suite and 1 with private bathroom)
2 Communal kitchens with dining and a separate laundry room
Basement: 135 sq m (1,453 sq ft)
6 ancillary/storage rooms
Total GIA: 790 sq m (8,504 sq ft)
Tenancy:
Flat 1 is at present let on AST to an Individual for a term of 6 months from 15th April 2024 at a current rent of £8,400 per annum.
Flat 2 is at present let on AST to an Individual for a term of 6 months from 18th March 2024 at a current rent of £9,000 per annum.
Flat 3 is at present let on AST to an Individual for a term of 6 months from 27th March 2024 at a current rent of £10,200 per annum.
Flat 4 is at present let on AST to an Individual for a term of 6 months from 15th April 2024 at a current rent of £7,800 per annum.
Flat 5 is at present vacant. ERV: £8,400 per annum.
Room 1 is at present let on AST to an Individual for a term of 6 months from 30th March 2024 at a current rent of £6,720 per annum.
Room 2 is at present vacant. ERV: £6,240 per annum.
Room 3 is at present let on AST to an Individual for a term of 6 months from 18th March 2024 at a current rent of £6,240 per annum.
Room 4 is at present vacant. ERV: £6,720 per annum.
Room 5 is at present let on AST to an Individual for a term of 6 months from 17th April 2024 at a current rent of £7,200 per annum.
Room 6 is at present let on AST to an Individual for a term of 6 months from 21st March 2024 at a current rent of £7,200 per annum.
Room 7 is at present vacant. ERV: £6,240 per annum.
Room 8 is at present let on AST to an Individual for a term of 3 months from 4th April 2024 at a current rent of £6,720 per annum.
Room 9 is at present let on AST to an Individual for a term of 6 months from 1st May 2024 at a current rent of £6,720 per annum.
Room 10 is at present let on AST to an Individual for a term of 6 months from 18th March 2024 at a current rent of £6,720 per annum.
Location:
Doncaster is the administrative centre of the larger City of Doncaster and is the second largest settlement in South Yorkshire after Sheffield. The property is situated within 5 min walk from Doncaster Rail Station providing frequent direct services to London Kings Cross, Manchester, Leeds, Sheffield, York and many more. The city centre is undergoing a £300m regeneration programme covering retail, leisure and office spaces. Retail occupiers within 5-minute walk include Sainsburys, Greggs, McDonalds, TK Maxx, and Burger King, amongst many more.
Brochures
Property Particulars- COUNCIL TAXA payment made to your local authority in order to pay for local services like schools, libraries, and refuse collection. The amount you pay depends on the value of the property.Read more about council Tax in our glossary page.
- Ask agent
- PARKINGDetails of how and where vehicles can be parked, and any associated costs.Read more about parking in our glossary page.
- Ask agent
- GARDENA property has access to an outdoor space, which could be private or shared.
- Yes
- ACCESSIBILITYHow a property has been adapted to meet the needs of vulnerable or disabled individuals.Read more about accessibility in our glossary page.
- Ask agent
Energy performance certificate - ask agent
154 St. Sepulchre Gate West, Doncaster, South Yorkshire, DN1
NEAREST STATIONS
Distances are straight line measurements from the centre of the postcode- Doncaster Station0.2 miles
- Bentley (South Yorks.) Station1.7 miles
- Kirk Sandall Station3.9 miles
About the agent
Blue Alpine is a UK-wide property consultancy based in central London, focusing on commercial property, developments and residential blocks. Our services include disposals, acquisitions, lettings, auction advice, planning and architecture, dilapidations, and surrenders of leases.
Blue Alpine plans and delivers solutions that manage risk, optimise benefits, and expand the power of capital to protect and strengthen portfolios. By employing a transparent and consultative approach, we can a
Notes
Staying secure when looking for property
Ensure you're up to date with our latest advice on how to avoid fraud or scams when looking for property online.
Visit our security centre to find out moreDisclaimer - Property reference horseandjockey. The information displayed about this property comprises a property advertisement. Rightmove.co.uk makes no warranty as to the accuracy or completeness of the advertisement or any linked or associated information, and Rightmove has no control over the content. This property advertisement does not constitute property particulars. The information is provided and maintained by Blue Alpine, London. Please contact the selling agent or developer directly to obtain any information which may be available under the terms of The Energy Performance of Buildings (Certificates and Inspections) (England and Wales) Regulations 2007 or the Home Report if in relation to a residential property in Scotland.
*This is the average speed from the provider with the fastest broadband package available at this postcode. The average speed displayed is based on the download speeds of at least 50% of customers at peak time (8pm to 10pm). Fibre/cable services at the postcode are subject to availability and may differ between properties within a postcode. Speeds can be affected by a range of technical and environmental factors. The speed at the property may be lower than that listed above. You can check the estimated speed and confirm availability to a property prior to purchasing on the broadband provider's website. Providers may increase charges. The information is provided and maintained by Decision Technologies Limited. **This is indicative only and based on a 2-person household with multiple devices and simultaneous usage. Broadband performance is affected by multiple factors including number of occupants and devices, simultaneous usage, router range etc. For more information speak to your broadband provider.
Map data ©OpenStreetMap contributors.




