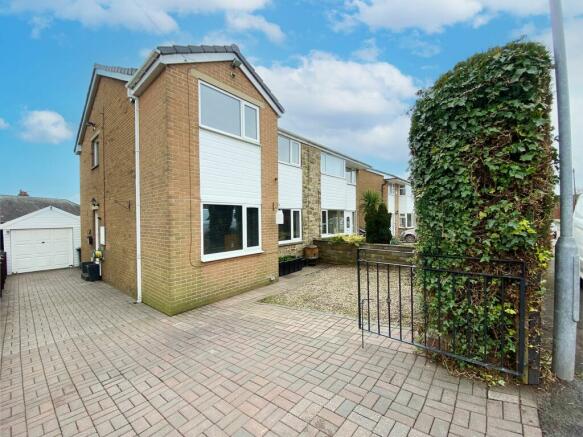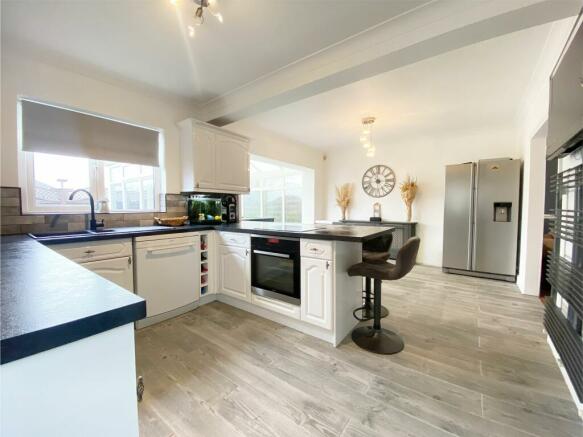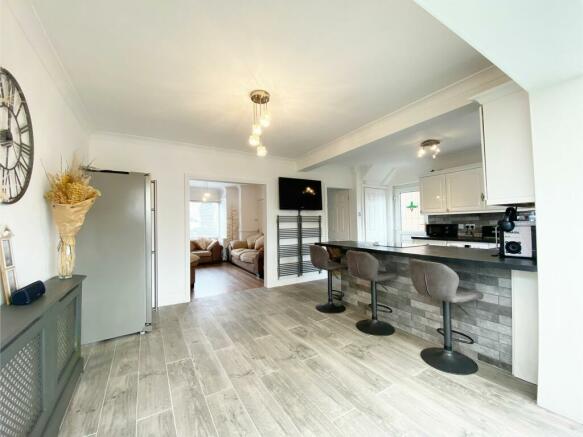
Easingwood Drive, Huddersfield, HD5

Letting details
- Let available date:
- 03/06/2024
- Deposit:
- £1,265A deposit provides security for a landlord against damage, or unpaid rent by a tenant.Read more about deposit in our glossary page.
- Min. Tenancy:
- 6 months How long the landlord offers to let the property for.Read more about tenancy length in our glossary page.
- Let type:
- Long term
- Furnish type:
- Unfurnished
- Council Tax:
- Ask agent
- PROPERTY TYPE
Semi-Detached
- BEDROOMS
4
- BATHROOMS
2
- SIZE
1,023 sq ft
95 sq m
Key features
- NO CHAIN
- Garage and driveway
- Close to excellent amenities, transport links and schooling
- Superb open plan layout
- Front and rear gardens
Description
Presenting an exceptional four-bedroom family home, this modern and sociable family home is impeccably showcased with an infusion of elegance and sophistication. The property features a low-maintenance rear garden and is conveniently situated near excellent amenities, highly esteemed educational facilities, and scenic walking paths right at your doorstep. This inviting family home is available on the market with the added benefit of a seamless transaction, as it comes with no chain. The property has Solar Panels making bills much more affordable.
EPC Rating: B
Dining Kitchen
5.7m x 3.51m
Experience sheer amazement as you enter the open-plan kitchen, dining, and conservatory of this property—an absolute delight for those who appreciate modern design and open-plan living. The space is tastefully adorned, creating a generously expansive and sociable setting. The kitchen features contemporary white wall and base units, elegantly complemented by sleek contrasting work surfaces. Equipped with modern conveniences, including an integrated oven and a four-ring electric hob, the kitchen also offers plumbing for a washing machine and dishwasher, along with ample space for a large American-style fridge freezer. The centrally located island not only serves as a practical workspace but also provides a charming spot to enjoy a morning coffee, enhancing the overall sociability of the room. The expansive layout allows for the inclusion of a family-size dining suite, making it the perfect setting for shared meals and gatherings.
Conservatory
3.32m x 3.19m
An archway seamlessly connects the kitchen diner to the conservatory, infusing the space with abundant natural light. Presently utilised as a pool room by our vendor, this versatile space lends itself to a myriad of potential uses. The convenience of patio doors effortlessly extends the entertaining space outdoors, creating a seamless transition to the garden area.
Lounge
3.76m x 4.57m
Again open plan to the dining area however you could easily add doors to separate the lounge if desired. Presented in tasteful décor the main focal point of the room is a pebble effect gas fire which creates a warm and inviting ambience.
Bathroom
Step into a luxurious bathroom that has recently undergone a modern makeover, showcasing stylish grey tiling for a contemporary touch. This tranquil space offers a walk-in shower cubicle with a refreshing rain head shower, a separate full-size bath, W.C., and a wash basin. Immerse yourself in the serenity of this bathroom, where you can indulge in a soothing bubble bath and truly unwind.
Master Bedroom
4.41m x 3.27m
A fantastic size master suite located to the front of the property and having plenty of space for a range of bedroom furniture.
En-suite
A crisp and clean modern en-suite featuring a wash basin, W.C. and a luxurious shower cubicle featuring a multi-jet massage shower.
Bedroom 2
3.27m x 2.34m
Another fantastic double bedroom benefiting from a large built-in wardrobe. Decorated in soft grey tones with feature wall and compliment wood effect laminate flooring.
Bedroom 3
2.72m x 2.82m
Located to the rear of the property therefore benefiting from far-reaching views towards Emley Moor Mast. This is another double bedroom presented in neutral tones with wood effect laminate flooring.
Bedroom 4
2.94m x 1.94m
A good size single bedroom located to the rear of the property.
Exterior
Elegantly crafted wrought iron gates unveil an expansive driveway that gracefully leads to the detached single garage. The front is adorned with a low-maintenance pebble garden, while the rear boasts a fully enclosed garden featuring astro-turf and a delightful fish pond. This sun-drenched haven is not only perfect for relaxation but also ideal for children and pets to enjoy safely.
Parking - Driveway
- COUNCIL TAXA payment made to your local authority in order to pay for local services like schools, libraries, and refuse collection. The amount you pay depends on the value of the property.Read more about council Tax in our glossary page.
- Band: C
- PARKINGDetails of how and where vehicles can be parked, and any associated costs.Read more about parking in our glossary page.
- Driveway
- GARDENA property has access to an outdoor space, which could be private or shared.
- Rear garden,Front garden
- ACCESSIBILITYHow a property has been adapted to meet the needs of vulnerable or disabled individuals.Read more about accessibility in our glossary page.
- Ask agent
Easingwood Drive, Huddersfield, HD5
NEAREST STATIONS
Distances are straight line measurements from the centre of the postcode- Deighton Station1.1 miles
- Mirfield Station1.7 miles
- Huddersfield Station2.5 miles
About the agent
A trusted estate agency
Home & Manor is a fast growing and successful estate agency. Why? Because we're different. We were founded with the aim to provide a professional estate agency service, delivered by people you can trust.
Hello HD8!
Introducing the latest expansion of Home & Manor Estate Agency - our brand-new presence in HD8! We're thrilled to announce that we're establishing a local hub to better serve you along with our Partner The Mortgage Avenue at t
Notes
Staying secure when looking for property
Ensure you're up to date with our latest advice on how to avoid fraud or scams when looking for property online.
Visit our security centre to find out moreDisclaimer - Property reference 2c75a71e-f86b-4eae-8dce-296d379bdaad. The information displayed about this property comprises a property advertisement. Rightmove.co.uk makes no warranty as to the accuracy or completeness of the advertisement or any linked or associated information, and Rightmove has no control over the content. This property advertisement does not constitute property particulars. The information is provided and maintained by Home & Manor, Kirkheaton. Please contact the selling agent or developer directly to obtain any information which may be available under the terms of The Energy Performance of Buildings (Certificates and Inspections) (England and Wales) Regulations 2007 or the Home Report if in relation to a residential property in Scotland.
*This is the average speed from the provider with the fastest broadband package available at this postcode. The average speed displayed is based on the download speeds of at least 50% of customers at peak time (8pm to 10pm). Fibre/cable services at the postcode are subject to availability and may differ between properties within a postcode. Speeds can be affected by a range of technical and environmental factors. The speed at the property may be lower than that listed above. You can check the estimated speed and confirm availability to a property prior to purchasing on the broadband provider's website. Providers may increase charges. The information is provided and maintained by Decision Technologies Limited. **This is indicative only and based on a 2-person household with multiple devices and simultaneous usage. Broadband performance is affected by multiple factors including number of occupants and devices, simultaneous usage, router range etc. For more information speak to your broadband provider.
Map data ©OpenStreetMap contributors.




