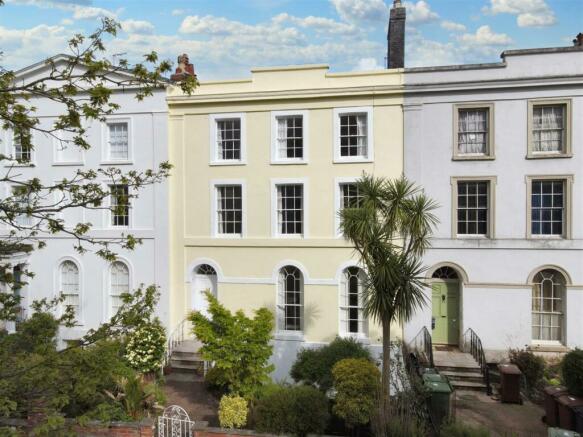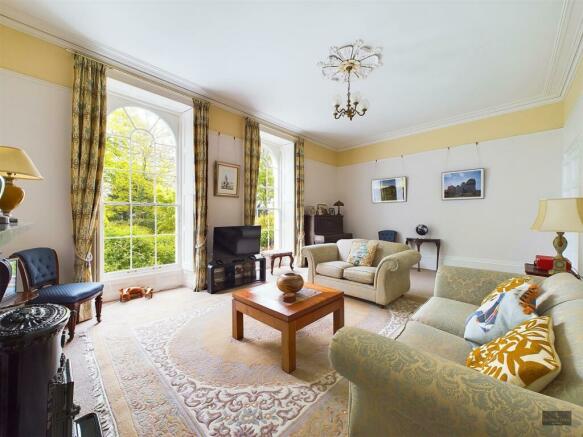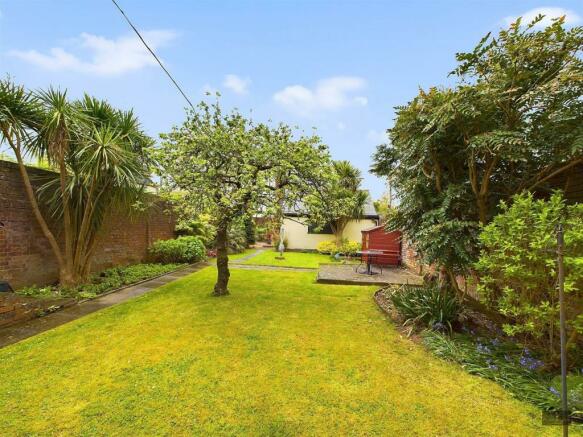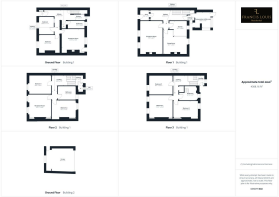Regents Park, Exeter

- PROPERTY TYPE
House
- BEDROOMS
7
- BATHROOMS
3
- SIZE
Ask agent
- TENUREDescribes how you own a property. There are different types of tenure - freehold, leasehold, and commonhold.Read more about tenure in our glossary page.
Freehold
Key features
- Grade Two Listed Georgian Town House
- Garden
- Double Garage
- Lower Ground Floor Flat (which can be part of the main house)
- 5 bedrooms in the main house and 2 in the flat.
- 3 Bathrooms
- 4 reception rooms
- No Chain
- Private community garden to the front for residents only.
Description
The property is located in a private cul de sac with parking at the front of the property. It is conveniently placed for local private schools ,the main hospital and the city centre and a short walk to the nearby Waitrose.
Inside ,the layout is flexible and versatile , featuring a two -bedroom lower ground floor flat that seamlessly integrates with the main house. Whether for accommodating guests, creating an annex, or generating rental income ,this self contained unit offers both convenience and adaptability.
At the front of the property is a delightful well stocked garden and through which the main house is accessed from steps at the front .The main house comprises 5 spacious double bedrooms ,ensuring plenty of room for family members or visitors. Two well appointed bathrooms two reception rooms and a dining room provide comfort and elegance ,perfect for entertaining or simply unwinding.
The kitchen blends modernity with functionality, while outside a private enclosed walled garden offers a tranquil space for outdoor dining or gardening enthusiasts. A double garage provides convenient parking and storage, enhancing the property’s practicality.
Residents also have access to a residents garden at the front of the property fostering a sense of community and prestige among Regents Park’s discerning inhabitants. The garden is used by residents of the cul de sac.
Offered for sale with no onward chain, this exceptional townhouse presents a rare opportunity to own a piece of Exeter’s architectural heritage.
Main House -
Entrance Vestibule - Solid door to the front aspect ,tiled floor , coloured glazed glass surround/panels , door to hallway
Hallway - Stairs to the upper floors and having an attractive bannister rail , two double radiators, doors to
Reception Room - High ceiling with cornices and a central ceiling rose. Double Georgian arch high sash windows with shutters having front aspect. Featuring an original marble fireplace with Victorian tiles and fitted Godin gas fire .Picture rail
Dining Room - Double Georgian arch high sash window with shutters with aspect to the rear garden. Feature fireplace in a marble surround and fitted gas fire .Picture rail. Opening to the kitchen.
Kitchen - A range of matching floor and wall mounted units with roll edged worktop ,inset sink, integral double oven, integral fridge, 5 ring gas hob, integral dishwasher , window to the rear aspect
Rear Hall - Door leading to a lobby with door leading to stairway to the lower ground floor flat and a door to the conservatory/utility room
Conservatory/ Utility Room - Sealed unit double glazed window ,space for fridge freezer, space and plumbing for washing machine, space for tumble dryer ,door to the rear garden
Half Landing - Door to rear (roof of conservatory/utility room only), stairs to first floor landing, door to
W/C - A low level W/C, a wash hand basin, window to the rear aspect
First Floor Landing - Stairs to the second floor, radiator, doors to
Bedroom 1 - Sash window to the front aspect ,double radiator, built in wardrobes
Reception Room - Two sash windows to the front aspect, double radiator, built in storage cupboards
Bedroom 2 - Sash window to the rear aspect, double radiator, built in shelving
Shower Room - A walk in shower, a low level w/c, a wash hand basin, storage cupboard, radiator, sash window to the rear aspect
Half Landing - Window to the rear aspect, door to boiler room, stairs to second floor landing
Boiler Room - With gas fired boiler serving the central heating and domestic hot water for the main house
Second Floor Landing - Radiator, storage cupboard, doors leading to
Bedroom 3 - Sash window to the front aspect, double radiator, built in wardrobes
Bedroom 4 - Two sash windows to the front aspect, double radiator, built in storage cupboards
Bedroom 5 - Sash window to the rear aspect, double radiator, built in storage cupboard
Bathroom - A walk in shower, a bath, a low level w/c, a wash hand basin, built in storage cupboards, radiator, a sash window to the rear aspect
Outside Rear - To the rear of the property is an enclosed walled garden with a variety of mature trees and plantings, a patio and a path to the rear gate and the double garage at the rear of the garden. Steps lead down to the lower ground floor flat courtyard
Double Garage - A large (432 square foot) detached garage with a pitched roof , a door and window to the rear garden, and with power and light and an electronic up and over door leading to the lane at the rear which leads to Polsloe Road
Lower Ground Floor Flat -
Lower Ground Floor Flat Entrance And Hallway - The lower ground floor flat can be accessed from the main house but has its own entrance at the front of the building. Accessed via steps at the front running alongside the rock garden. Double glazed door to the front aspect which opens into a lobby with storage cupboard housing meters for the flat and the main house
Wooden door to the hallway with mounted wall heater , door to stairs leading up to the main house
Lower Ground Floor Flat Kitchen - Leading from the hallway with a range of matching units with a roll top surface ,inset sink, oven , fridge , washing machine, window to the rear aspect, Understairs cupboard housing water cylinder supplying hot water to the flat
Lower Ground Floor Flat Bathroom - A walk in shower, a bath, a low level w/c, a wash hand basin, wall mounted heater, mounted wall cupboard, window to the rear aspect
Lower Ground Floor Flat Lounge - Sash window with aspect to the rear courtyard door to the courtyard, wall mounted heater
Lower Ground Floor Flat Bedroom 1 - Sash window to the front aspect, wall mounted heater
Lower Ground Floor Flat Bedroom 2 - Sash window to the front aspect, wall mounted heater
Outside - Flagstone courtyard with original outbuildings and steps leading to the rear garden for the main house
Agents Notes - These particulars are not an offer or contract, nor part of one. You should not rely on statements by Francis Louis in the particulars or by word of mouth or in writing (“information”) as being factually accurate about the property condition or its value. Neither Francis Louis nor any joint agent has any authority to make any representations about the property and accordingly any information given is entirely without responsibility on the part of the agents, sellor(s) or lessor(s) Photos etc: The photographs show only certain parts of the property as they appeared at the time they were taken. Areas, measurements and distances given are approximate only. Regulations etc: Any reference to alterations to, or use of, any part of the property does not mean that any necessary planning, building regulations or other consent has been obtained. A buyer or lessee must find out by inspection or in other ways that these matters have been properly dealt with and that all information is correct. VAT: the vat position relating to the property may change without notice.
Brochures
Regents Park, ExeterCouncil TaxA payment made to your local authority in order to pay for local services like schools, libraries, and refuse collection. The amount you pay depends on the value of the property.Read more about council tax in our glossary page.
Ask agent
Regents Park, Exeter
NEAREST STATIONS
Distances are straight line measurements from the centre of the postcode- St James Park Station0.6 miles
- Polsloe Bridge Station0.6 miles
- Exeter Central Station0.9 miles
About the agent
We are an independently run estate agency with expert local knowledge operating in Exeter, covering Exminster, Cullompton, Ottery St Mary and all surrounding villages. Our foundations are built upon providing a professional and individual service to each and every one of our clients. One of our main objectives as a local, family run business is to buck the trend of the stereotypical estate agent and provide a tailored and personalised service throughout the moving process. This simple ethos p
Notes
Staying secure when looking for property
Ensure you're up to date with our latest advice on how to avoid fraud or scams when looking for property online.
Visit our security centre to find out moreDisclaimer - Property reference 33085674. The information displayed about this property comprises a property advertisement. Rightmove.co.uk makes no warranty as to the accuracy or completeness of the advertisement or any linked or associated information, and Rightmove has no control over the content. This property advertisement does not constitute property particulars. The information is provided and maintained by Francis Louis, Exeter. Please contact the selling agent or developer directly to obtain any information which may be available under the terms of The Energy Performance of Buildings (Certificates and Inspections) (England and Wales) Regulations 2007 or the Home Report if in relation to a residential property in Scotland.
*This is the average speed from the provider with the fastest broadband package available at this postcode. The average speed displayed is based on the download speeds of at least 50% of customers at peak time (8pm to 10pm). Fibre/cable services at the postcode are subject to availability and may differ between properties within a postcode. Speeds can be affected by a range of technical and environmental factors. The speed at the property may be lower than that listed above. You can check the estimated speed and confirm availability to a property prior to purchasing on the broadband provider's website. Providers may increase charges. The information is provided and maintained by Decision Technologies Limited. **This is indicative only and based on a 2-person household with multiple devices and simultaneous usage. Broadband performance is affected by multiple factors including number of occupants and devices, simultaneous usage, router range etc. For more information speak to your broadband provider.
Map data ©OpenStreetMap contributors.




