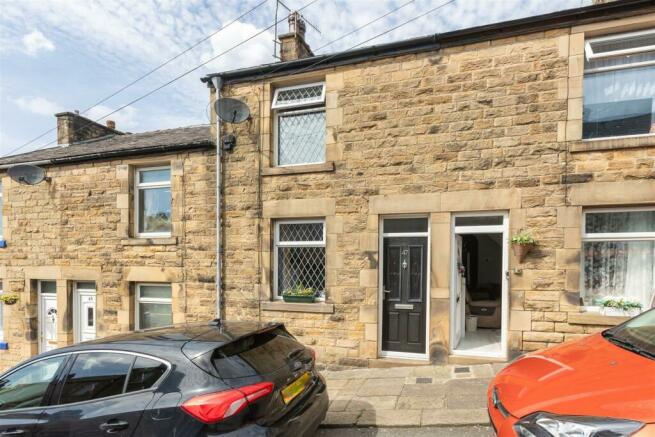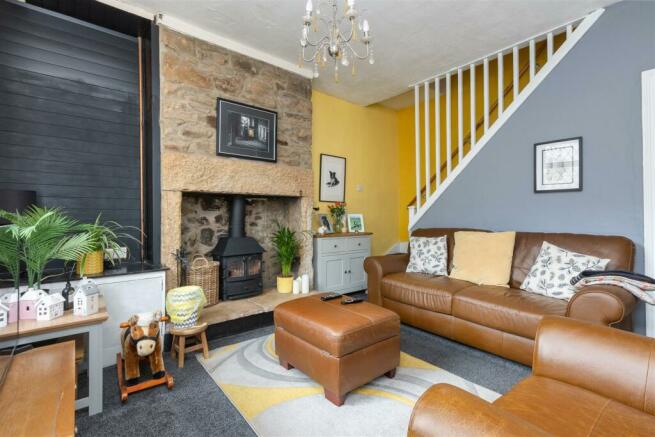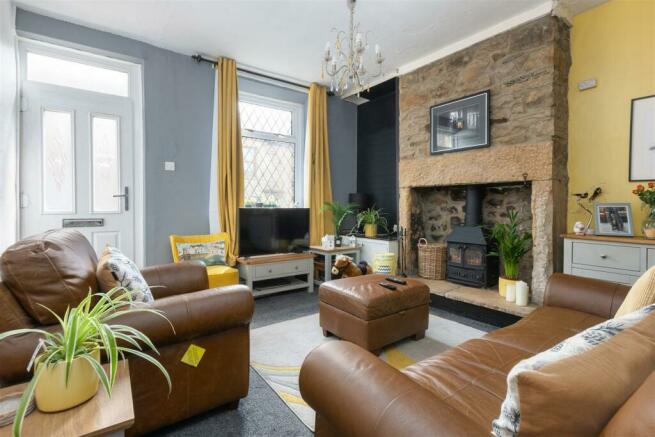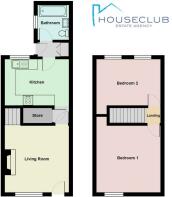
Denmark Street, Lancaster

- PROPERTY TYPE
Terraced
- BEDROOMS
2
- BATHROOMS
1
- SIZE
667 sq ft
62 sq m
- TENUREDescribes how you own a property. There are different types of tenure - freehold, leasehold, and commonhold.Read more about tenure in our glossary page.
Freehold
Description
With a large wood burner situated on a natural stone hearth creating a focal point for the living room, the property feels warm and inviting all year round. The spacious kitchen is ideal for busy family life, and, of course, entertaining friends and family with modern in-built appliances. A fully tiled, contemporary bathroom to the rear of the property, accessed from the kitchen through a rear porch, completes the sizeable ground floor.
Upstairs there are two well-proportioned double bedrooms, both benefitting from an alcove space that extends over the stairs as well as floor space for wardrobes and drawer sets. Storage space is maximised throughout the property, enabling you to create a welcoming, clutter-free home. There is access to the loft through the second bedroom, providing further potential storage space.
To the rear of the property is an enclosed garden, with a wrought iron gate leading to alley behind. A little sun trap, there is space for planters for the budding horticulturalist, and for drying washing to keep up with the demands of running a busy home.
There is a convenience store at the end of the road, ideal for stocking up on the essentials without having to travel. It is a short walk into the city centre, where you can take advantage of the bustling shops, cafes and pubs, so you'll never be short of something to do! For commuters, you are within walking distance of Lancaster train station.
This property will make a fantastic home for a first time buyer, or equally, for those who are looking for a quieter location to settle down that still has access to the city centre and transport links.
Living Room - 3.91 x 3.75 (12'9" x 12'3") - A cosy carpeted living room complete with a wood burner on a natural stone hearth. With a double glazed window out to the front, space for a large sofa and chair set, and alcoves for storage solutions, it is a warm welcoming entertaining space year round.
Storage Cupboard - 1.91 x 0.85 (6'3" x 2'9") - A storage cupboard located under the stairs, great for household appliances and outdoor clothing.
Kitchen - 3.72 x 2.7 (12'2" x 8'10") - A well-proportioned and bright kitchen, with a double glazed window looking out to the rear garden. Appliances include an integrated double oven, sleek induction hob, sink with drainer and utility points for a washing machine and fridge. With overhead and ground level cabinets on three walls, there is ample storage for all your cooking essentials.
Rear Porch - 1.15 x 0.81 (3'9" x 2'7") - The rear porch connects the kitchen to the bathroom through a glass-paned wooden door, with an external UPVC door leading to the garden. It features full height, built in storage cupboards on one side.
Bathroom - 2.03 x 1.83 (6'7" x 6'0") - A tiled bathroom with full length bath, low flush WC and sink unit. There is a frosted double glazed window out to the side providing natural light, with a double radiator and heated towel rail making it a comfortable space in the colder months.
Bedroom 1 - 3.73 x 3.61 (12'2" x 11'10") - A large double bedroom with a double radiator and a double glazed, leaded glass effect window out to the front of the property. A storage alcove located over the stair space provides a great location for storage solutions with ample space in the rest of the room for freestanding wardrobes.
Bedroom 2 - 3.75 x 2.72 (12'3" x 8'11") - A double bedroom at the rear of the property benefits from two double glazed windows out to the rear of the property, filling the space with light. There is an alcove extending over the stair space which is ideal for storage, and sufficient room for wardrobes and drawer sets in the main sleeping space.
Loft - There is an unboarded loft space, accessed through an opening in the ceiling of Bedroom 2.
Brochures
Denmark Street, LancasterBrochure- COUNCIL TAXA payment made to your local authority in order to pay for local services like schools, libraries, and refuse collection. The amount you pay depends on the value of the property.Read more about council Tax in our glossary page.
- Band: A
- PARKINGDetails of how and where vehicles can be parked, and any associated costs.Read more about parking in our glossary page.
- Ask agent
- GARDENA property has access to an outdoor space, which could be private or shared.
- Yes
- ACCESSIBILITYHow a property has been adapted to meet the needs of vulnerable or disabled individuals.Read more about accessibility in our glossary page.
- Ask agent
Denmark Street, Lancaster
NEAREST STATIONS
Distances are straight line measurements from the centre of the postcode- Lancaster Station0.5 miles
- Bare Lane Station2.2 miles
- Morecambe Station2.7 miles
About the agent
Houseclub is a multi award winning independent estate agency specialising in sales in Lancaster, Morecambe, Carnforth and the surrounding areas. Our working hours may be 9:00 to 5:00 but we trust you will see quickly that we are far more than that. We pride ourselves on offering more than you'd expect from a business within this industry as though we are service driven we also have a track record of outstanding sales results. All enquiries are dealt with honestly, efficiently and with the cli
Notes
Staying secure when looking for property
Ensure you're up to date with our latest advice on how to avoid fraud or scams when looking for property online.
Visit our security centre to find out moreDisclaimer - Property reference 33103062. The information displayed about this property comprises a property advertisement. Rightmove.co.uk makes no warranty as to the accuracy or completeness of the advertisement or any linked or associated information, and Rightmove has no control over the content. This property advertisement does not constitute property particulars. The information is provided and maintained by Houseclub, Lancaster. Please contact the selling agent or developer directly to obtain any information which may be available under the terms of The Energy Performance of Buildings (Certificates and Inspections) (England and Wales) Regulations 2007 or the Home Report if in relation to a residential property in Scotland.
*This is the average speed from the provider with the fastest broadband package available at this postcode. The average speed displayed is based on the download speeds of at least 50% of customers at peak time (8pm to 10pm). Fibre/cable services at the postcode are subject to availability and may differ between properties within a postcode. Speeds can be affected by a range of technical and environmental factors. The speed at the property may be lower than that listed above. You can check the estimated speed and confirm availability to a property prior to purchasing on the broadband provider's website. Providers may increase charges. The information is provided and maintained by Decision Technologies Limited. **This is indicative only and based on a 2-person household with multiple devices and simultaneous usage. Broadband performance is affected by multiple factors including number of occupants and devices, simultaneous usage, router range etc. For more information speak to your broadband provider.
Map data ©OpenStreetMap contributors.





