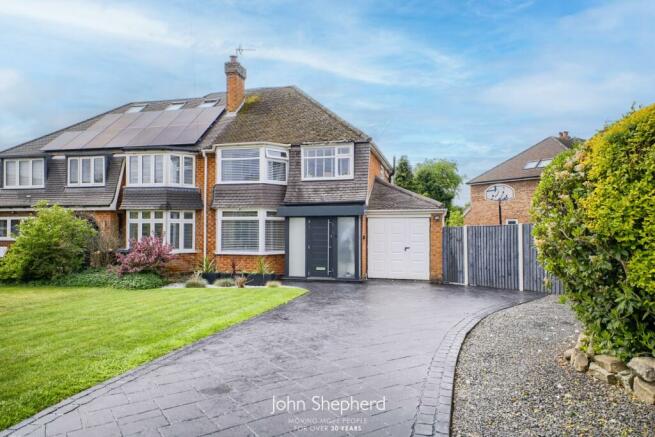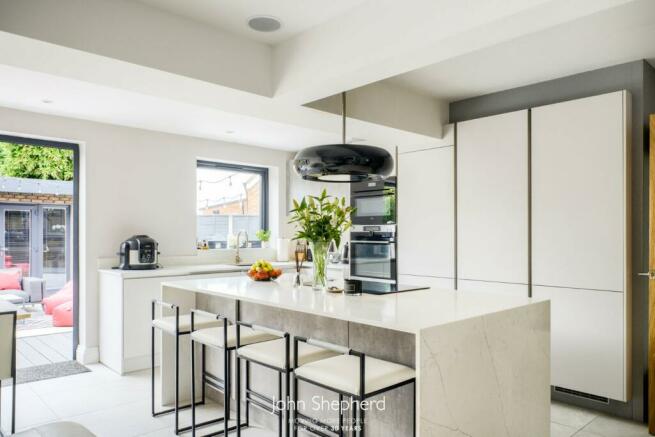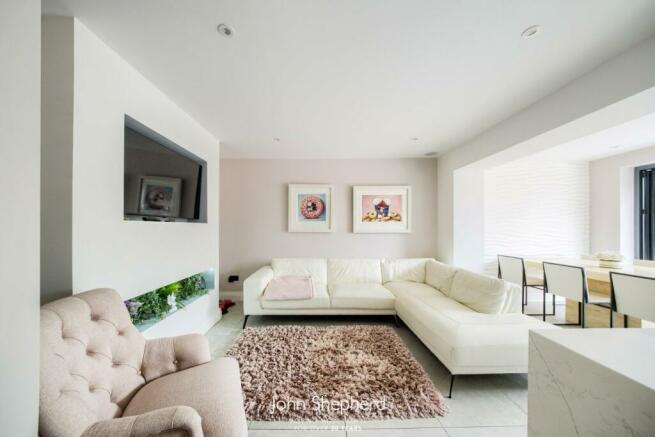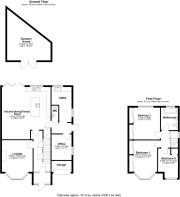Cheltondale Road, Solihull, West Midlands, B91

- PROPERTY TYPE
Semi-Detached
- BEDROOMS
3
- BATHROOMS
1
- SIZE
1,635 sq ft
152 sq m
- TENUREDescribes how you own a property. There are different types of tenure - freehold, leasehold, and commonhold.Read more about tenure in our glossary page.
Freehold
Key features
- Extended Family Home
- Three Generously Sized Bedrooms
- High Specification Throughout
- Open Plan Living To Rear
- Utility & Downstairs WC
- Two Reception Rooms & Office
- Additional Summer House In Garden
- Corner Plot With Large Garden
- Large Driveway
- Sought After Location
Description
Every aspect of this home has been elevated to the highest standard, promising a lifestyle of comfort, elegance, and modern convenience.
The exterior of this stunning family home is just as impressive as its interior. Sitting proudly on a large corner plot, the property boasts a charming facade with elegant architectural details and manicured landscaping.
The front of the house welcomes you with its well-maintained garden framed by lush greenery and colourful blooms. A driveway offers ample parking space, while the garage, partially converted into an office, seamlessly blends into the design of the home.
Upon entering, you're welcomed into a spacious entrance hallway. Step into the cosy front lounge, where plush furnishings and tasteful decor create a warm and inviting atmosphere. This intimate space is complete with a stunning fireplace and large windows, allowing floods of natural light to fill the room.
Continuing through, you'll discover the heart of the home - an expansive and extended open-plan kitchen/dining/living area that exudes contemporary sophistication. The sleek kitchen boasts new appliances, premium fixtures, and a striking island centrepiece, perfect for both culinary endeavours and casual gatherings. Seamlessly integrated with the dining and living areas, this space is designed for effortless entertaining and everyday living.
Conveniently adjacent to the kitchen is a utility room, providing practical storage solutions and laundry facilities, while a modern WC offers added convenience for guests.
Need a dedicated workspace? Look no further than the office, cleverly converted from 2/3 of the garage, providing a quiet retreat for productivity without compromising on storage space, with the remaining 1/3 of the garage serving as a functional storage area for tools or equipment.
Ascending the staircase, you'll find the serene sanctuary of the upper floor. Two generously-sized double bedrooms offer peaceful retreats, each meticulously appointed with luxurious finishes and ample storage space. A further single room provides versatility, whether used as a child's bedroom, guest room, or home office. Completing the upper level is a family bathroom, showcasing modern fixtures and elegant design for a spa-like experience.
Stepping outside, the property continues to impress with its large wrap-around garden, situated on a generous corner plot. This outdoor oasis provides endless opportunities for relaxation and recreation, while an outbuilding, currently utilised as a bar, offers a charming retreat for entertaining or simply enjoying more living space.
Nestled in the coveted borough of Solihull, this family residence is ideally situated for access to top-notch local schools, amenities, and transportation options. Solihull Train Station, less than a mile away, ensures convenient connectivity, while the vibrant Solihull Town Centre, also just a mile distant, beckons with its array of offerings including the Touchwood Shopping Centre, brimming with shops, bars, restaurants, and even a theatre. Moreover, the M42 motorway is a mere 10-minute drive, facilitating a seamless commute and ensuring you stay well-connected to the wider area.
In summary, this refurbished semi-detached house in Solihull represents the epitome of luxury living, with every detail meticulously crafted to the highest standard. From the stylish interiors to the expansive outdoor spaces, this home offers a lifestyle of unparalleled comfort and sophistication.
Tenure: Freehold
Property Construction: Brick
Electricity Supply: Mains
Water Supply: Mains
Sewerage: Mains
Heating Supply: Gas
Broadband: BT
Mobile Signal Coverage: None
Building Safety Issues: None
Restrictions: None
Rights And Easements: None
Flood Risks Or Previous Flooding: No
Past Or Present Planning Permissions Or Applications: Yes - Kitchen Extension
Is the property located in a Coalfield Or Mining Area: No
AGENTS NOTE:
We have not tested any of the electrical, central heating or sanitaryware appliances. Purchasers should make their own investigations as to the workings of the relevant items. Floor plans are for identification purposes only and not to scale. All room measurements and mileages quoted in these sales particulars are approximate. In line with The Money Laundering Regulations 2007 we are duty bound to carry out due diligence on all our clients to confirm their identity. Rather than traditional methods in which you would have to produce multiple utility bills and a photographic ID we use an electronic verification system. This system allows us to verify you from basic details using electronic data, however it is not a credit check of any kind so will have no effect on you or your credit history.
FIXTURES AND FITTINGS:
All those items mentioned in these particulars by way of fixtures and fittings are deemed to be included in the sale price. Others, if any, are excluded. However, we would always advise that this is confirmed by the purchaser at the point of offer.
Brochures
Particulars- COUNCIL TAXA payment made to your local authority in order to pay for local services like schools, libraries, and refuse collection. The amount you pay depends on the value of the property.Read more about council Tax in our glossary page.
- Band: E
- PARKINGDetails of how and where vehicles can be parked, and any associated costs.Read more about parking in our glossary page.
- Yes
- GARDENA property has access to an outdoor space, which could be private or shared.
- Yes
- ACCESSIBILITYHow a property has been adapted to meet the needs of vulnerable or disabled individuals.Read more about accessibility in our glossary page.
- Ask agent
Cheltondale Road, Solihull, West Midlands, B91
NEAREST STATIONS
Distances are straight line measurements from the centre of the postcode- Solihull Station0.7 miles
- Olton Station1.2 miles
- Acocks Green Station2.1 miles
About the agent
John Shepherd is an independent firm of Chartered Surveyors providing a highly motivated and thoroughly professional Estate Agency service.
We have six prominent residential sales offices in Warwickshire and the West Midlands together with a London Mayfair office thereby combining regional expertise with national coverage.
We also operate specialist New Homes,Lettings, Overseas,Surveying and Investment departments.
At John Shepherd, we believe in moving you forward. Since 19
Industry affiliations


Notes
Staying secure when looking for property
Ensure you're up to date with our latest advice on how to avoid fraud or scams when looking for property online.
Visit our security centre to find out moreDisclaimer - Property reference JSS240454. The information displayed about this property comprises a property advertisement. Rightmove.co.uk makes no warranty as to the accuracy or completeness of the advertisement or any linked or associated information, and Rightmove has no control over the content. This property advertisement does not constitute property particulars. The information is provided and maintained by John Shepherd, Solihull. Please contact the selling agent or developer directly to obtain any information which may be available under the terms of The Energy Performance of Buildings (Certificates and Inspections) (England and Wales) Regulations 2007 or the Home Report if in relation to a residential property in Scotland.
*This is the average speed from the provider with the fastest broadband package available at this postcode. The average speed displayed is based on the download speeds of at least 50% of customers at peak time (8pm to 10pm). Fibre/cable services at the postcode are subject to availability and may differ between properties within a postcode. Speeds can be affected by a range of technical and environmental factors. The speed at the property may be lower than that listed above. You can check the estimated speed and confirm availability to a property prior to purchasing on the broadband provider's website. Providers may increase charges. The information is provided and maintained by Decision Technologies Limited. **This is indicative only and based on a 2-person household with multiple devices and simultaneous usage. Broadband performance is affected by multiple factors including number of occupants and devices, simultaneous usage, router range etc. For more information speak to your broadband provider.
Map data ©OpenStreetMap contributors.




