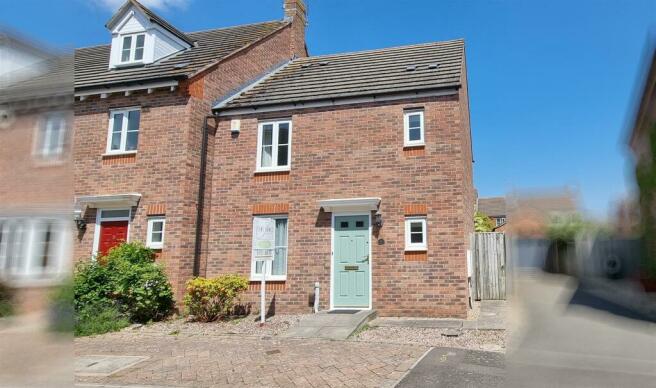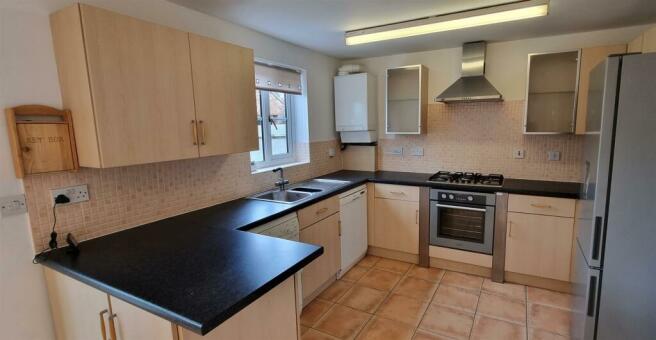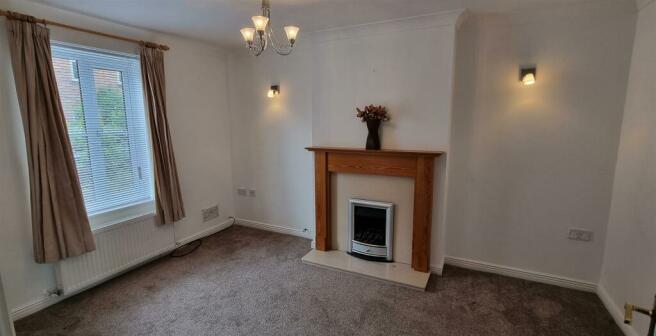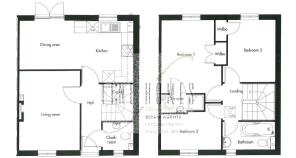Costard Avenue, Warwick

Letting details
- Let available date:
- Now
- Deposit:
- £1,609A deposit provides security for a landlord against damage, or unpaid rent by a tenant.Read more about deposit in our glossary page.
- Min. Tenancy:
- Ask agent How long the landlord offers to let the property for.Read more about tenancy length in our glossary page.
- Let type:
- Long term
- Furnish type:
- Unfurnished
- Council Tax:
- Ask agent
- PROPERTY TYPE
Link Detached House
- BEDROOMS
3
- BATHROOMS
2
- SIZE
797 sq ft
74 sq m
Key features
- Kitchen Diner to rear
- Dish washer
- En Suite to Master
- Council Tax C
- Energy Rating C
- Available Now
Description
BEFORE CONTACTING US - READ THROUGH :- The 'Tenants: Important Information. And Q&A' Copy the 7 questions below, paste into Fine Homes Contact: ‘Request details’ on RM property portal Or Zpla ‘Email agent’ property portals.
This is to allow us to qualify you and to ensure you know what to expect in the way of AST contract term, income validation and collating the information before we carry out the viewing.
1. Most important! - Have you read the Property details we have provided, especially re 'Tenants: Important Information. And Q&A - Landlords Preferences’ and Holding deposits and move in dates these are on the web and in the PDF brochure?
2. Where you live no, you registered home address -
3. Who will be living at the property? (Title, Full Names, and relationship) -
4. Are you all in full-time employment, more than 12 months? -
5. When are you looking to move in, if more than 1 month, do not apply? -
6. When are you available to view, bearing in mind our opening hours?
7. Do you have the right to rent.
We look forward to your email enquiry.
White Goods Included - Unfurnished- Available Now
Walk through
A lovely 3 bedroom house with en suite conservatory and garage comprises an entrance hall with stairs leading to the first floor landing and under stairs storage cupboard.
There is a separate lounge to the front, kitchen diner to rear opening to a concervatory with doors opening to a rear garden.
The first floor occupies the 3 bedrooms, 2 doubles and 1 good single, the master bedroom with built in double wardrobes and an en suite shower and the family bathroom.
Outside to the rear is a enclosed garden with access to the garage and side access
NB.The property also benefits from a garage to the the rear with a separate parking to the side of the garage.
This is accessed from a small courtyard.
Tenants: Important Information. And Q&A - - - The AST is an initial 12 Month term. 'With No Break Clause', automatically converting to a periodic.
- We DO NOT DO 6 Months Lets! Nor DO WE TAKE 6 Months Rent - OR 12-Months' Rent UP FRONT.
- A successful references validation will be required on all persons over the age of 18.
- Right to Rent checks will need to be successfully completed (UK under the Immigration Act 2014)
- YOU WILL NEED TO BE FREE FROM ANY ADVERSE CREDIT, CCJs, IVAs, anything that affects or has affected your credit rating, past, present.
If you:-
- Are Self-employed, you will need 1 year's accounts on a SA302 with a net profit's income of 30 x the rent.
- If you Need a Guarantor: their income 30 x Rent, your annual income minimum of 12 x rent.
- Are on some Universal credit, Pensions, have savings, it can be taken into consideration. You will need to email us the details. Savings we would need proof of how they've built up..
- You will need to view the property in person, otherwise we will not hold the property.
- LANDLORDS EXPRESSED PREFERENCES!
- NB.MAX A FAMILY OF 3- NO to SHARERS - NO to HMO'S - NO to STUDENT LETS - NO to SMOKERS. - No PETS!
Rent, Holding Deposit & Deposit Etc - - *If you require us to hold a property for more than 3 weeks, we will expect a contribution to the void period of rent, over this time. Non-Refundable and Non-negotiable.
- Rent = £1395 - Holding Deposit = £321 - Deposit = £1609 minus the Holding Deposit)
- Qualifying single or joint salary of £41850 pa
- The holding deposit will be held for 2 weeks whist reference checks are carried out.
- If there is a satisfactory result, the holding deposit will be converted to your Deposit.
- If References and Right to Rent is Un satisfactory, you will lose the Holding Deposit.
NB: Before contacting Fine Homes, you must read this information
Client Money, Deposits Council Tax & Epc - Our tenants Deposits are protected under the Deposit Protection Services.. Client Money is Protected through Client Money Protect.
Council Tax - C EPC - C
Front - NB. THE DRIVE AND THE GARAGE TO THE RIGHT OF THE PROPERTY DO NOT BELONG TO THE PROPERTY..
The garage is accessed from the rear, accessed off Portia Way/Street parking. Gravel area with shrubs. Gate for side access
Entrance Hall - Entered via double glazed door, stairs to 1st floor, under stairs storage cupboard, wood laminate flooring, doors opening to:
Cloakroom - 5'2'' x 4'5'' - UPVC double glazed window to front, 2 piece suite
Lounge - 12'10'' x 9'10'' - UPVC double glazed window to front, feature fireplace with wood effect mantle over and surround,
Kitchen Diner - 18'5'' x 10' - UPVC double glazed window to rear, modern fitted kitchen with range of eye and base level units plus drawers with ample work surface,
White Goods include electric fan assisted oven, gas hob with extractor hood, fridge freezer, washing Machine.
Dining area with UPVC double glazed French doors to Conservatory, radiator, wall mounted gas combination boiler supplying domestic hot water on demand set in kitchen cupboard
Conservatory - Constructed of part brick and part UPVC double glazing, double doors opening to garden.
Landing - Power points, smoke detector, doors to all rooms.
Bedroom 1 - 11'9'' x 9'8'' - UPVC double glazed window to rear, built in wardrobes, door to;
En Suite Shower Room - 7' x 2'11'' - 3 piece suite comprising pedestal wash hand basin, low level WC, shower cubicle,
Bedroom 2 - 10'1'' x 7'7'' - UPVC double glazed window to front, built in wardrobe,
Bedroom 3 - 9'9'' x 6'3'' - UPVC double glazed window to front,
Bathroom - 8'6'' x 4'5'' - UPVC double glazed window to front, 3pies suite with a bath and mixer shower over,
Garage To Rear In Courtyard - The Garage is accessed off Portia Way, accessed through an arch by 17 Portia Way., Up and over door garage door, power and lighting. Parking to the side of the garage.
Rear - Mainly laid to lawn with various, bounded by panelled fencing and brick wall, personal door to garage.
Front - Gravel area and path to the right side for access.
Brochures
Costard Avenue, WarwickBrochureCostard Avenue, Warwick
NEAREST STATIONS
Distances are straight line measurements from the centre of the postcode- Leamington Spa Station1.2 miles
- Warwick Station2.2 miles
- Warwick Parkway Station3.3 miles
About the agent
A personal service, a superb knowledge of the local area – and the most up-to-date marketing techniques.
Three clear reasons why Fine Homes should be your choice for buying and renting a property in Leamington Spa and Warwick.
With over 12 years’ experience in sales, letting and property management in Warwickshire, Fine Homes is one of the area’s leading estate agents. We are completely independent and offer a friendly, professional service throughout the buying, selling or lettin
Industry affiliations



Notes
Staying secure when looking for property
Ensure you're up to date with our latest advice on how to avoid fraud or scams when looking for property online.
Visit our security centre to find out moreDisclaimer - Property reference 33107946. The information displayed about this property comprises a property advertisement. Rightmove.co.uk makes no warranty as to the accuracy or completeness of the advertisement or any linked or associated information, and Rightmove has no control over the content. This property advertisement does not constitute property particulars. The information is provided and maintained by Fine Homes, Leamington Spa. Please contact the selling agent or developer directly to obtain any information which may be available under the terms of The Energy Performance of Buildings (Certificates and Inspections) (England and Wales) Regulations 2007 or the Home Report if in relation to a residential property in Scotland.
*This is the average speed from the provider with the fastest broadband package available at this postcode. The average speed displayed is based on the download speeds of at least 50% of customers at peak time (8pm to 10pm). Fibre/cable services at the postcode are subject to availability and may differ between properties within a postcode. Speeds can be affected by a range of technical and environmental factors. The speed at the property may be lower than that listed above. You can check the estimated speed and confirm availability to a property prior to purchasing on the broadband provider's website. Providers may increase charges. The information is provided and maintained by Decision Technologies Limited. **This is indicative only and based on a 2-person household with multiple devices and simultaneous usage. Broadband performance is affected by multiple factors including number of occupants and devices, simultaneous usage, router range etc. For more information speak to your broadband provider.
Map data ©OpenStreetMap contributors.




