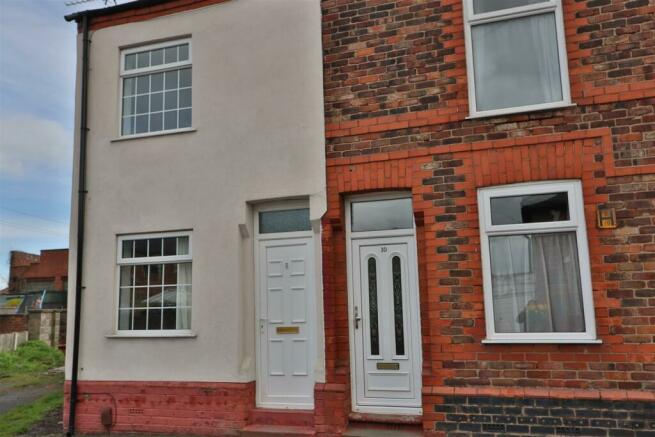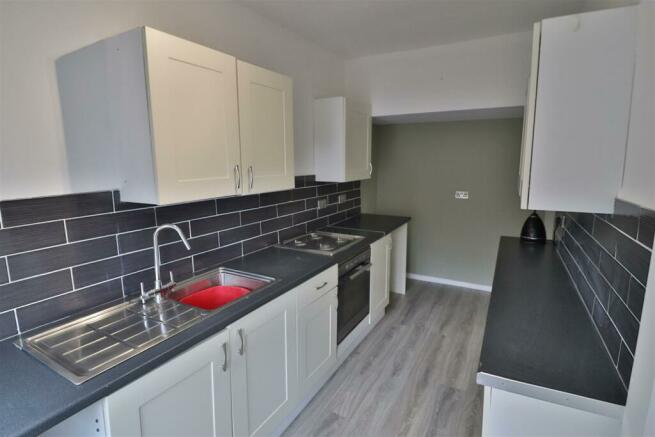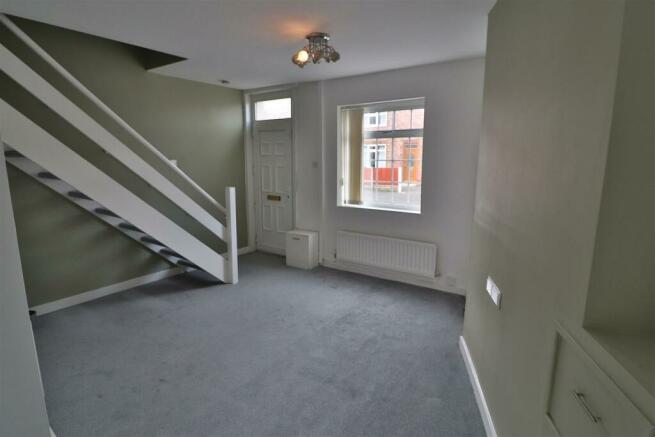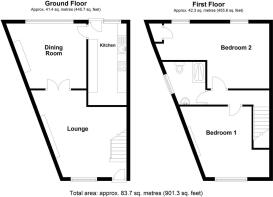Sandhurst Street, Warrington

Letting details
- Let available date:
- Now
- Deposit:
- £980A deposit provides security for a landlord against damage, or unpaid rent by a tenant.Read more about deposit in our glossary page.
- Min. Tenancy:
- Ask agent How long the landlord offers to let the property for.Read more about tenancy length in our glossary page.
- Let type:
- Long term
- Furnish type:
- Unfurnished
- Council Tax:
- Ask agent
- PROPERTY TYPE
Terraced
- BEDROOMS
2
- BATHROOMS
1
- SIZE
Ask agent
Key features
- END TERRACED HOUSE
- TWO RECEPTION ROOMS
- MODERN FITTED KITCHEN
- TWO DOUBLE BEDROOMS
- MODERN SHOWER ROOM
- REAR ENCLOSED YARD
- POPULAR LOCATION
- UPVC DOUBLE GLAZING
- GAS CENTRAL HEATING
- VIEWING RECOMMENDED
Description
Howell and Co. are delighted to offer, brand new to the rental market, this modernised two bedroom end terraced property ideally situated on Sandhurst Street. Just a short walk away from the heart of Latchford Village and all its amenities.
Presented to a high standard throughout the accommodation briefly comprises; Two generous reception rooms with through doors and modern fitted kitchen with oven and hob and on the ground floor. To the first floor are two double bedrooms and a family shower room featuring a shower unit. Benefiting from Upvc double glazing and Gas central heating, the property also has an enclosed courtyard to the rear providing private outside space, perfect for summer days.
This beautiful property is available immediately and early viewing is highly recommended to avoid disappointment.
This property occupies a desirable location within walking distance from the Town Centre, and it's array amenities such as shops, bars and restaurants. This conveniently means the property is just a short distance from Warrington's main railway stations, Central Station and Bank Quay. The property is a short drive from access to both the M6 and M56 motorways, allowing for easy commuting to all parts of the country.
External - Externally the property has an enclosed rear yard with gate access.
Kitchen - Fitted with a range of modern wall and base units incorporating a stainless steel sink unit with mixer tap, built in stainless steel electric oven and gas hob, part tiled walls, ceramic tiled floor, exterior door leading to the rear yard.
Lounge - Accessed via a Upvc front door, Upvc double glazed window to the front elevation, stairs leading to the first floor accommodation, double door leading to the dining room.
Dining Room - Accessed via double doors from the lounge, Upvc double glazed window to the rear elevation.
Bedroom One - Double bedroom with inset ceiling spot lighting, Upvc double glazed windows to the rear elevation.
Bedroom Two - Double bedroom with a Upvc double glazed window to the front elevation.
Shower Room/W.C - Fitted with a low level w.c, wash hand basin and double walk in shower enclosure, tiled walls, Upvc double glazed window to the rear elevation.
Brochures
Sandhurst Street, WarringtonBrochureCouncil TaxA payment made to your local authority in order to pay for local services like schools, libraries, and refuse collection. The amount you pay depends on the value of the property.Read more about council tax in our glossary page.
Band: A
Sandhurst Street, Warrington
NEAREST STATIONS
Distances are straight line measurements from the centre of the postcode- Warrington Central Station1.6 miles
- Padgate Station1.7 miles
- Warrington Bank Quay Station1.9 miles
About the agent
With over thirty years’ combined experience of sales and lettings in Warrington, we understand that knowledge of the property market in the local area, alongside excellent customer service and bespoke marketing packages, are the key to getting you the best price for you home. Established in 2007, and originally branded as Freshlet, Howell and Wall have quickly become a trusted and renowned company for all of your lettings needs. In late 2015, we made the decision to branch out and expand into
Notes
Staying secure when looking for property
Ensure you're up to date with our latest advice on how to avoid fraud or scams when looking for property online.
Visit our security centre to find out moreDisclaimer - Property reference 30884099. The information displayed about this property comprises a property advertisement. Rightmove.co.uk makes no warranty as to the accuracy or completeness of the advertisement or any linked or associated information, and Rightmove has no control over the content. This property advertisement does not constitute property particulars. The information is provided and maintained by Howell & Co, Warrington. Please contact the selling agent or developer directly to obtain any information which may be available under the terms of The Energy Performance of Buildings (Certificates and Inspections) (England and Wales) Regulations 2007 or the Home Report if in relation to a residential property in Scotland.
*This is the average speed from the provider with the fastest broadband package available at this postcode. The average speed displayed is based on the download speeds of at least 50% of customers at peak time (8pm to 10pm). Fibre/cable services at the postcode are subject to availability and may differ between properties within a postcode. Speeds can be affected by a range of technical and environmental factors. The speed at the property may be lower than that listed above. You can check the estimated speed and confirm availability to a property prior to purchasing on the broadband provider's website. Providers may increase charges. The information is provided and maintained by Decision Technologies Limited. **This is indicative only and based on a 2-person household with multiple devices and simultaneous usage. Broadband performance is affected by multiple factors including number of occupants and devices, simultaneous usage, router range etc. For more information speak to your broadband provider.
Map data ©OpenStreetMap contributors.




