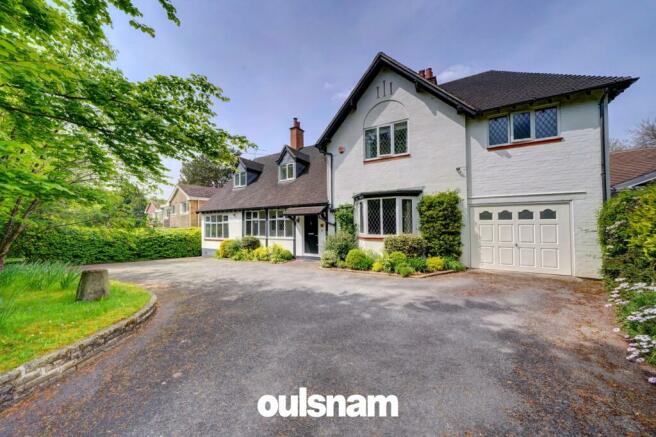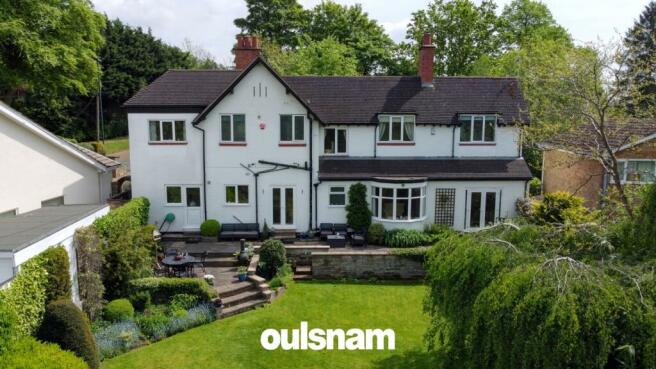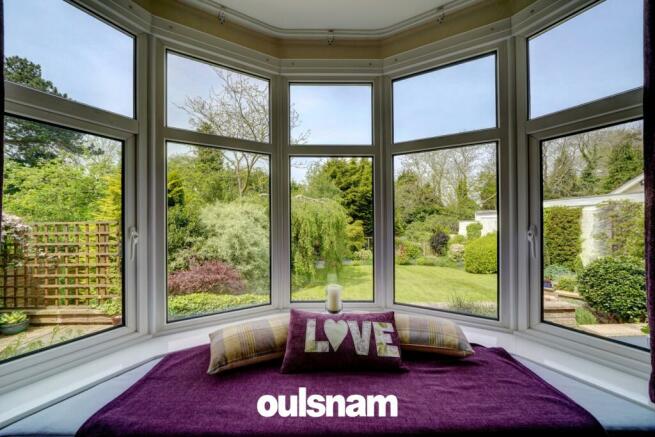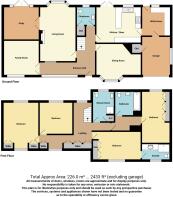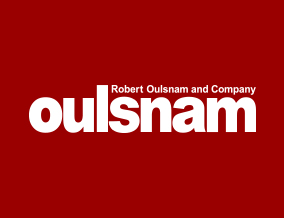
Rednal Road, Kings Norton, Birmingham, B38

- PROPERTY TYPE
Detached
- BEDROOMS
4
- BATHROOMS
3
- SIZE
Ask agent
- TENUREDescribes how you own a property. There are different types of tenure - freehold, leasehold, and commonhold.Read more about tenure in our glossary page.
Freehold
Description
LOCATION
Kings Norton dates back to the 13th Century and still retains some of its early ‘village character’ particularly around The Green.
The Green has a variety of shops and businesses and there is a monthly Farmer’s market and the renowned ‘Mop Fair’ takes place in October every year.
Kings Norton boasts a number of popular schools including the following: St Joseph’s Catholic Primary School, Kings Norton Primary School, St Thomas Aquinas Secondary School & Sixth Form, Kings Norton Girls’ School & Sixth Form and King Edward VI Kings Norton School for Boys.
It has its own railway station and is readily accessible to Junction 2 of the M42 and Kings Norton Park is also close by.
52 Rednal Road is located in a prime part of Kings Norton. Screened from the road behind mature hedges which provide privacy, a tarmacadam driveway provides generous off road parking and leads to the garage and front entrance.
Upon entering the Welcoming Reception Hall, the accommodation unfolds. An oak wooden floor, staircase ascending to the first floor accommodation and character stripped pine doors (apart from the family room) greet you with the ground floor accommodation radiating off.
The Formal Dining Room at the front with uPVC double glazed leaded light bay window is a delightful room, ideal for entertaining and family gatherings. The marble 'Adam style' fire surround with raised hearth and inset with real flame coal effect gas fire is a lovely feature along with deep skirting, coving to ceiling and ceiling light point set in ceiling rose.
Entering the Main Lounge at the rear, a bay window with built-in seating, enjoys delightful views across the rear garden. Cosy evenings in front of the log burner with oak beam obove along with coving to ceiling, ceiling light points set in ceiling roses, deep skirting and double doors opening into the further rear reception room which is quite versatile but currently utilised as a study. uPVC double glazed French doors open out onto the raised patio. These two rooms which interconnect, can be used separately or combined if required.
We then have the Family Room at the front approached via double doors off the reception hall enjoying a wooded outlook.
A Ground Floor Cloakroom is located to the rear of the hall with white suite comprising of low level wc suite with dual flush and sunken wash hand basin set in vanity unit with double cupboards below. There is also a very useful storage cupboard.
The Family Dining Kitchen at the rear, often the hub of the home, overlooks the rear garden. uPVC double glazed French doors open out onto the raised patio. The kitchen has an extensive range of wall and base cupboards and drawers with underlighting to wall cupboards, granite worktops, space for a range cooker and an integrated 'Neff' dishwasher.
Directly off the Kitchen, is a Separate Utility Room with access to the rear garden, enamel sink unit with drainer and mixer tap, range of wall and base cupboards and drawers with work surfaces and tiled splash backs, integrated 'Hotpoint' refrigerator and a door to the garage. Additionally there is plumbing for an automatic washing machine and further appliance space.
Ascending from the reception hall via the dog leg staircase, you reach the extensive, first floor accommodation. A window to the rear has views across the rear garden, various cupboards off provide valuable storage and doors radiate off to all first floor rooms.
The Main Bedroom at the front has fitted full height wardrobes, picture rail, deep skirting and it's own Ensuite Shower Room with large shower cubicle, 'Mira Escape' shower fitment and splash screen, sunken wash hand basin set in vanity unit with cupboards below and mirror over with sunken spotlights, low level wc suite and tiled walls and floor.
The dual aspect Third Bedroom at the front is a really bright and spacious room with a dormer window and two double wardrobes built within and overlooks the rear garden.
You then have Bedroom Four at the rear, again overlooking the rear garden.
A Separate Shower Room at the rear, has tiled walls and floor together with a shower cubicle, pedestal wash hand basin, low level wc suite and airing cupboard off.
The Main House Bathroom at the rear has tiled walls and floor and white suite comprising panelled bath with telephonic taps, wash hand basin and low level wc.
Lastly, Bedroom Two at the rear is another spacious room and again, overlooks the rear garden.
The Rear Garden is a truly delightful feature of the property being very well establised with a raised full width patio, further lower patio and steps then taking you down onto the extensive shaped lawn with borders containing a wealth of shrubs and plants together with mature trees which provide a high degree of privacy and screening. To the rear of the garden is a garden shed and vegetable garden as well as a further patio area which catches the morning sun.
Generous parking at the front as well as a good sized garage complete the accommodation.
GENERAL INFORMATION
Tenure
The Agent understands the property is Freehold.
Council Tax - Band F
Heating and Glazing
Gas fired central heating is installed with the conventional 'Baxi' central heating boiler located in the garage.
All external windows are uPVC double glazed.
GROUND FLOOR
Welcoming Reception Hall
Formal Dining Room (Front)
4.93m max (3.48m min) x 4.22m max into bay (2.16m min)
Family Room (Front)
3.84m x 3.78m (12' 7" x 12' 5")
Main Reception Room (Rear)
7.09m into bay x 3.66m max into chimney recess
Further Reception Room (Rear)
3.78m x 3.48m (12' 5" x 11' 5")
Ground Floor Cloakroom (Rear)
1.83m x 1.68m (6' 0" x 5' 6")
Understairs Storage Cupboard
Family Dining Kitchen (Rear)
4.93m x 3.63m (16' 2" x 11' 11")
Separate Utility (Rear)
2.97m x 2.87m (9' 9" x 9' 5")
FIRST FLOOR
Landing
Main Bedroom (Front)
4.95m x 3.63m (16' 3" x 11' 11")
En-suite Shower Room (Front)
3m x 1.96m (9' 10" x 6' 5")
Bedroom Two (Rear)
5.23m x 3.02m (17' 2" x 9' 11")
Main House Bathroom (Rear)
2.84m x 1.93m (9' 4" x 6' 4")
Bedroom Three (Through)
3.89m plus recess into dormer x 3.84m
Bedroom Four (Rear)
3.66m max into chimney recess x 2.74m
Separate Shower Room (Rear)
2.6m x 1.9m (8' 6" x 6' 3")
OUTSIDE
Garage
4.45m x 3.05m (14' 7" x 10' 0")
Large Established Rear Garden
Off Road Parking
for several cars
Brochures
ParticularsCouncil TaxA payment made to your local authority in order to pay for local services like schools, libraries, and refuse collection. The amount you pay depends on the value of the property.Read more about council tax in our glossary page.
Band: F
Rednal Road, Kings Norton, Birmingham, B38
NEAREST STATIONS
Distances are straight line measurements from the centre of the postcode- Kings Norton Station0.7 miles
- Northfield Station1.2 miles
- Bournville Station1.7 miles
About the agent
Robert Oulsnam & Company was founded over 45 years ago on the fundamental principal to provide high quality service as Estate Agents and Letting Agents. The company has expanded steadily and now boasts 12 offices covering Birmingham and North Worcestershire.
We are constantly matching ourselves against others to ensure we provide the best possible service.
We lead the way with cutting edge technology ensuring both customers and employees have access to the latest methods to promot
Industry affiliations



Notes
Staying secure when looking for property
Ensure you're up to date with our latest advice on how to avoid fraud or scams when looking for property online.
Visit our security centre to find out moreDisclaimer - Property reference NOR220253. The information displayed about this property comprises a property advertisement. Rightmove.co.uk makes no warranty as to the accuracy or completeness of the advertisement or any linked or associated information, and Rightmove has no control over the content. This property advertisement does not constitute property particulars. The information is provided and maintained by Robert Oulsnam & Company, Northfield. Please contact the selling agent or developer directly to obtain any information which may be available under the terms of The Energy Performance of Buildings (Certificates and Inspections) (England and Wales) Regulations 2007 or the Home Report if in relation to a residential property in Scotland.
*This is the average speed from the provider with the fastest broadband package available at this postcode. The average speed displayed is based on the download speeds of at least 50% of customers at peak time (8pm to 10pm). Fibre/cable services at the postcode are subject to availability and may differ between properties within a postcode. Speeds can be affected by a range of technical and environmental factors. The speed at the property may be lower than that listed above. You can check the estimated speed and confirm availability to a property prior to purchasing on the broadband provider's website. Providers may increase charges. The information is provided and maintained by Decision Technologies Limited. **This is indicative only and based on a 2-person household with multiple devices and simultaneous usage. Broadband performance is affected by multiple factors including number of occupants and devices, simultaneous usage, router range etc. For more information speak to your broadband provider.
Map data ©OpenStreetMap contributors.
